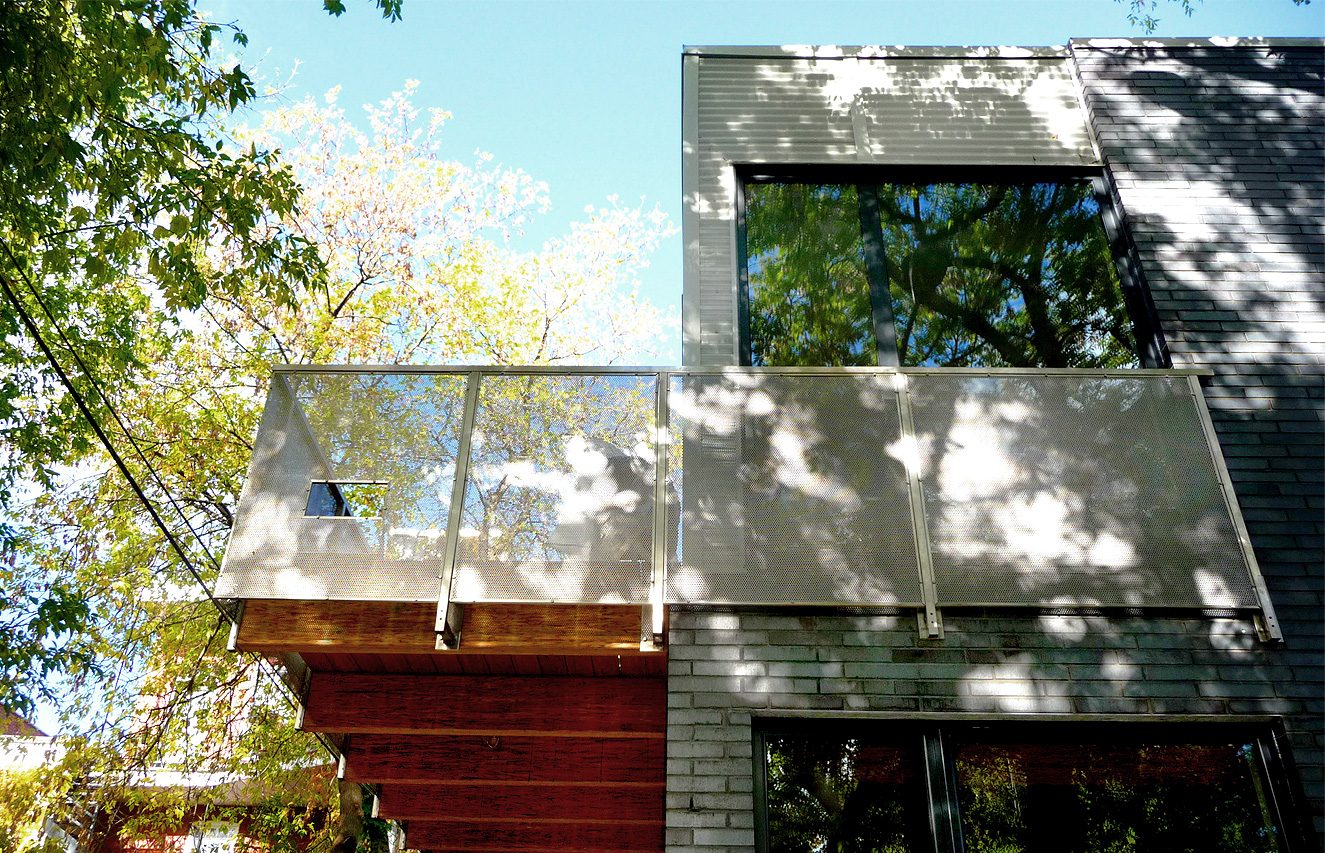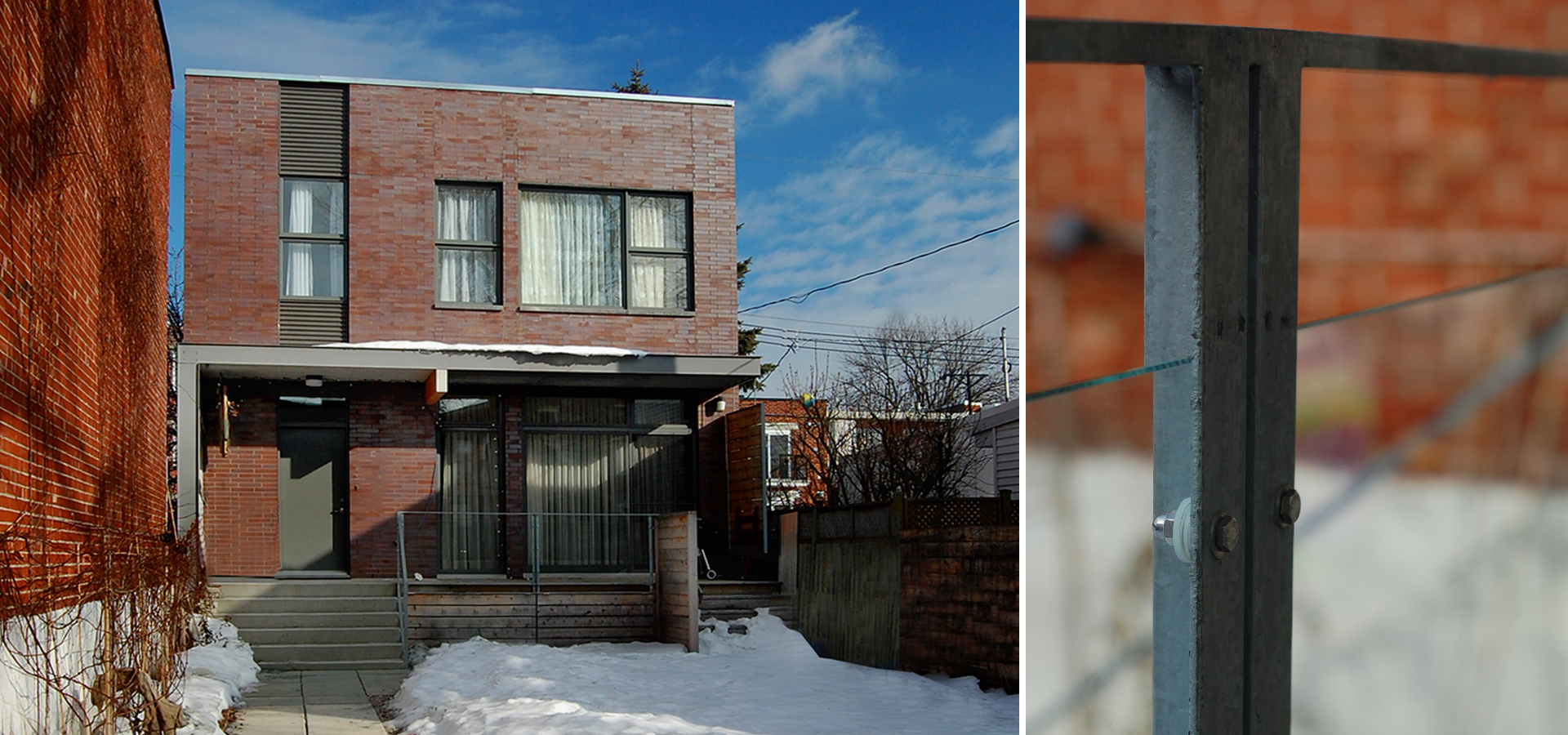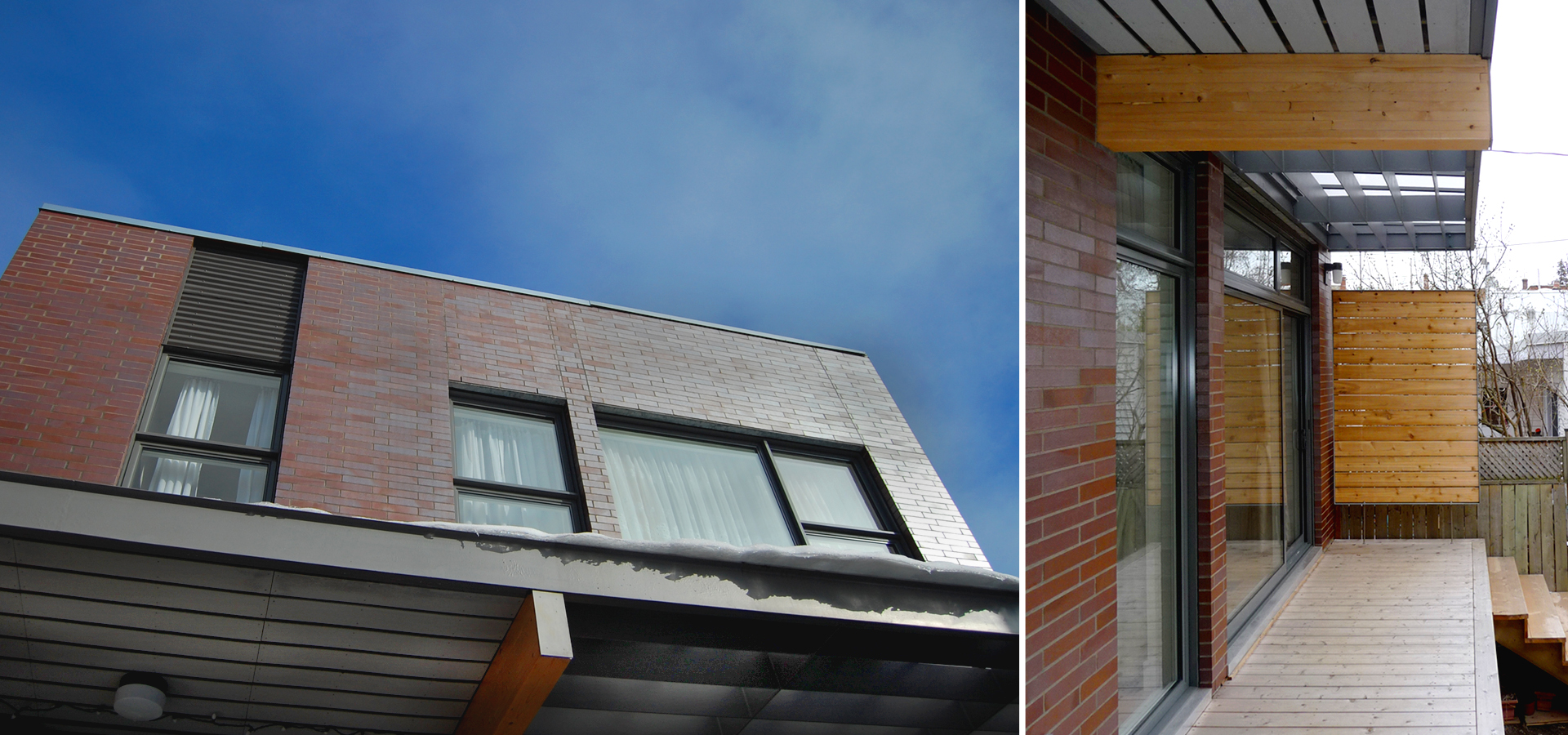New box
Completed 2011
This project consists of the addition of a second floor to a small house built on one level measuring 25′ by 28′ and set at the back of its lot, 60′ back from the sidewalk. The layout of the interior and exterior spaces was determined by the house’s location on its lot. The ground floor has become a large living area extending from front to back, opening onto a large terrace and garden in the front. The front garden is separated from the sidewalk by a garden wall built using the same materials as the façade. The front façade expresses the organization and functions of the floor levels behind it, alternating between solid and transparent surfaces. Its regular and ordered rhythm is modulated by the use of contrasting materials including dark masonry cladding and clear galvanized steel. The renovations completed on the existing house improve its energy efficiency, improving the insulation of the existing exterior walls and integrating a heat recovery ventilator, and by creating a space open from one end to the other for cross-ventilation during the warm months and the installation of a sunscreen to control solar heat gain through passive solar means. This project was completed in collaboration with engineers Calculatec and with general contractor Les Entreprises G3F.
-
New box
-
-
Read the info
Return to Projects
Projects of the same category

VT/CHAMPLAIN LAKE
Archives
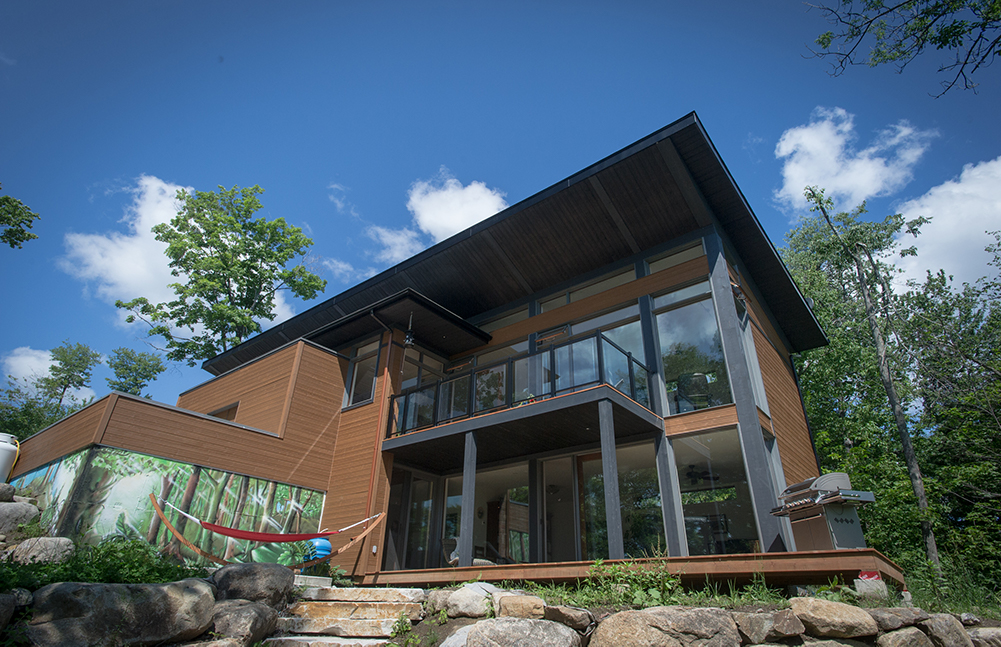
Sainte-Anne-des-Lacs House
Archives
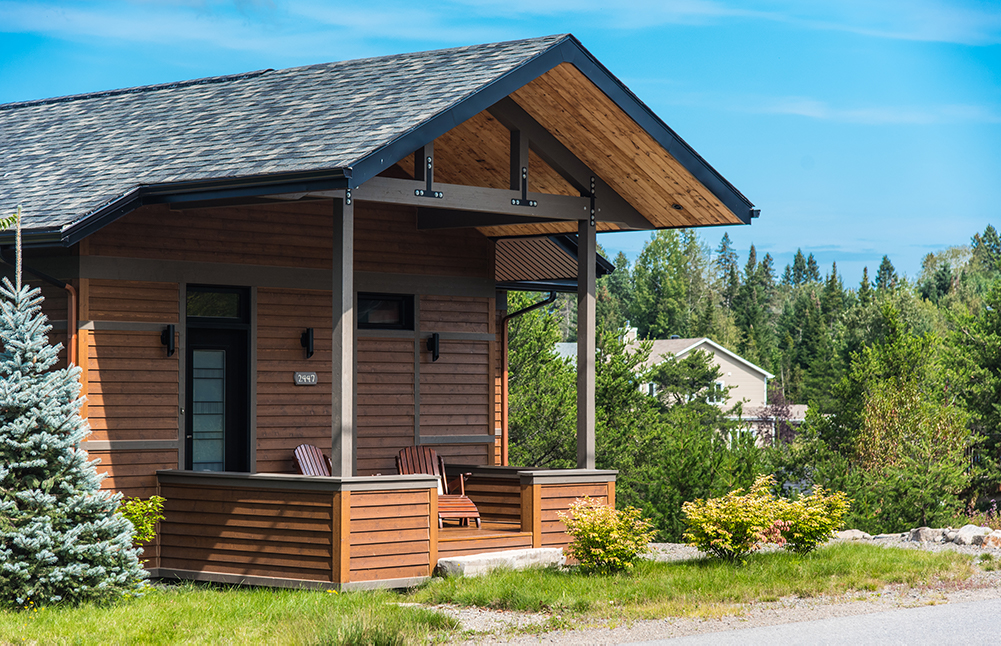
L’Entre-Lacs House
Archives

Shoeplex
Archives

Haut Perché
Archives

POM Westmount
Archives

On Top
Archives
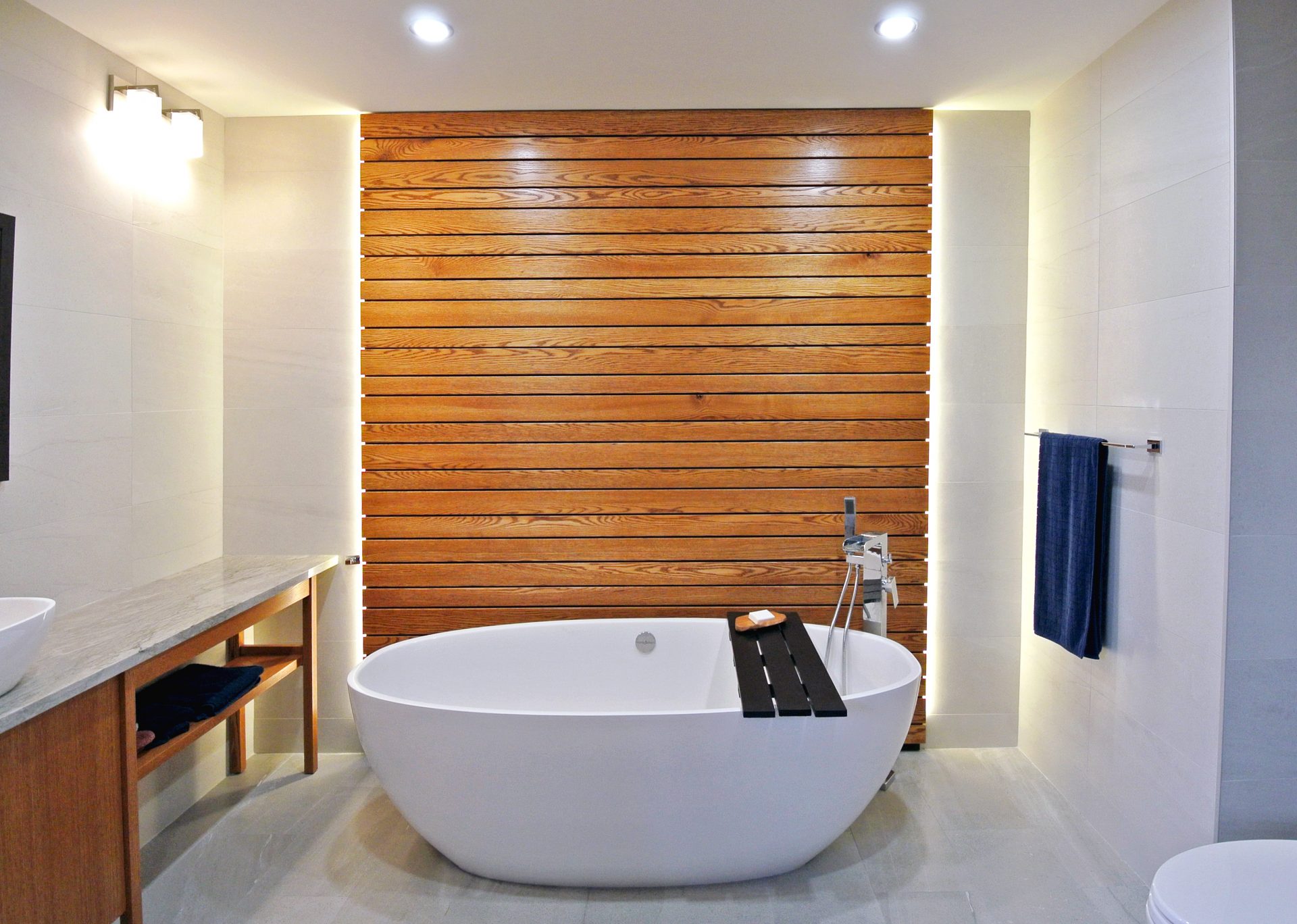
Balneo
Archives

Grand Angle
Archives
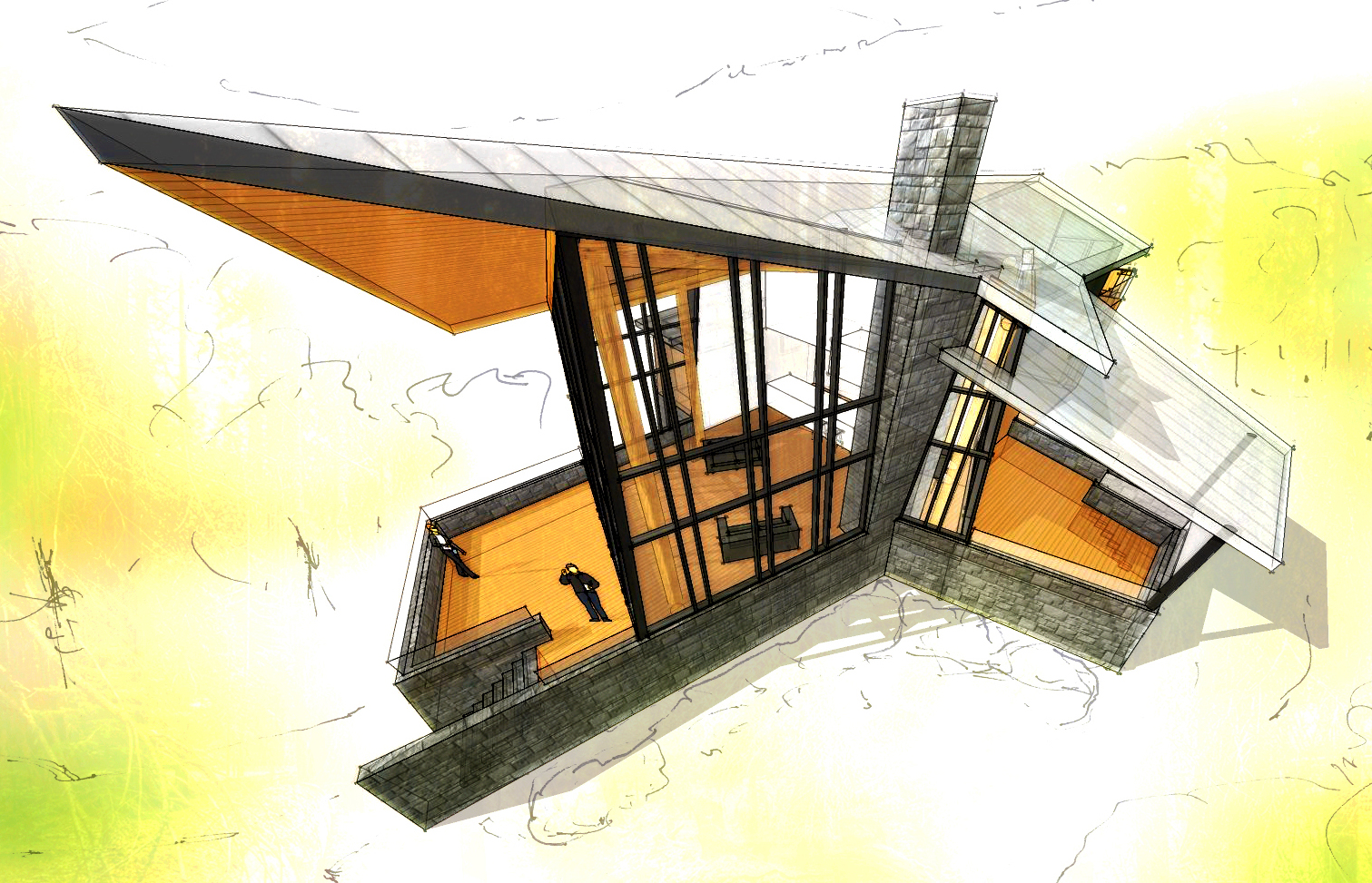
L’Escarpe
Archives

Cadre Noir
Archives

Strip Trip
Archives
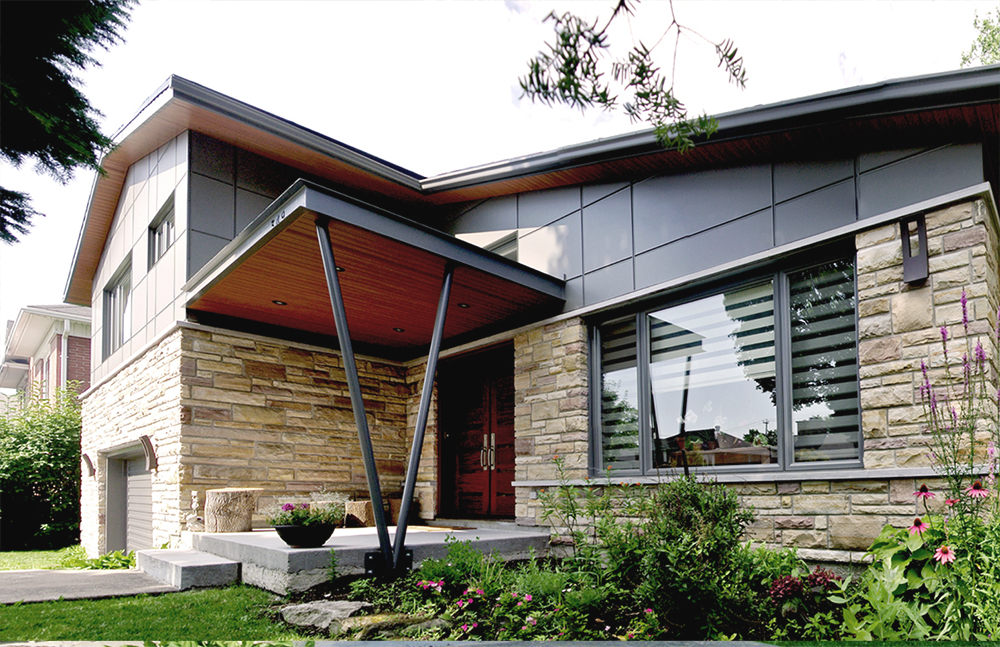
TMR Reboot
Archives

Second Jour
Archives

L’audacieux
Archives

Le Quai
Archives

La Cachette
Archives
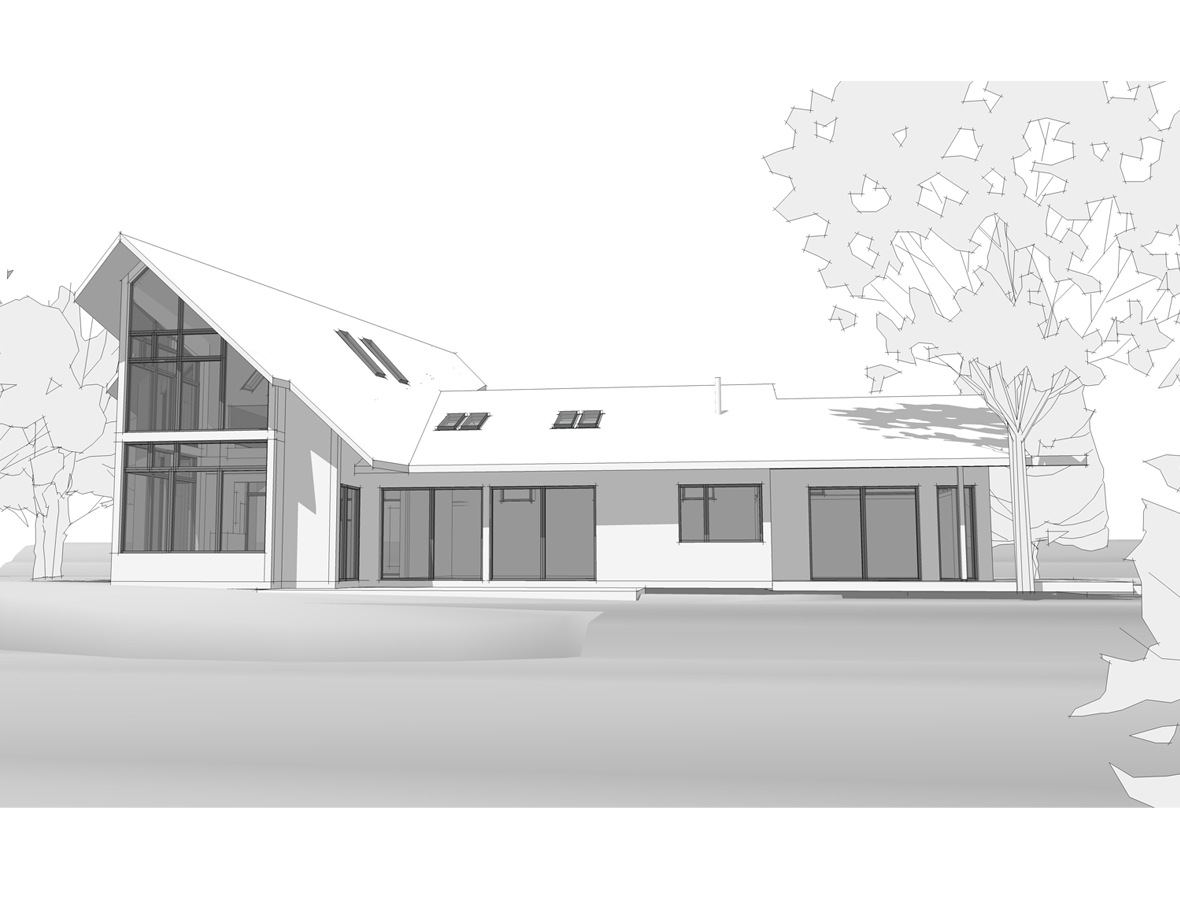
Maison Origami
Archives

Habitat for Humanity – St-Henri Duplex
Archives

Post 80
Archives

La lignée
Archives

Percée
Archives

Equilibre
Archives
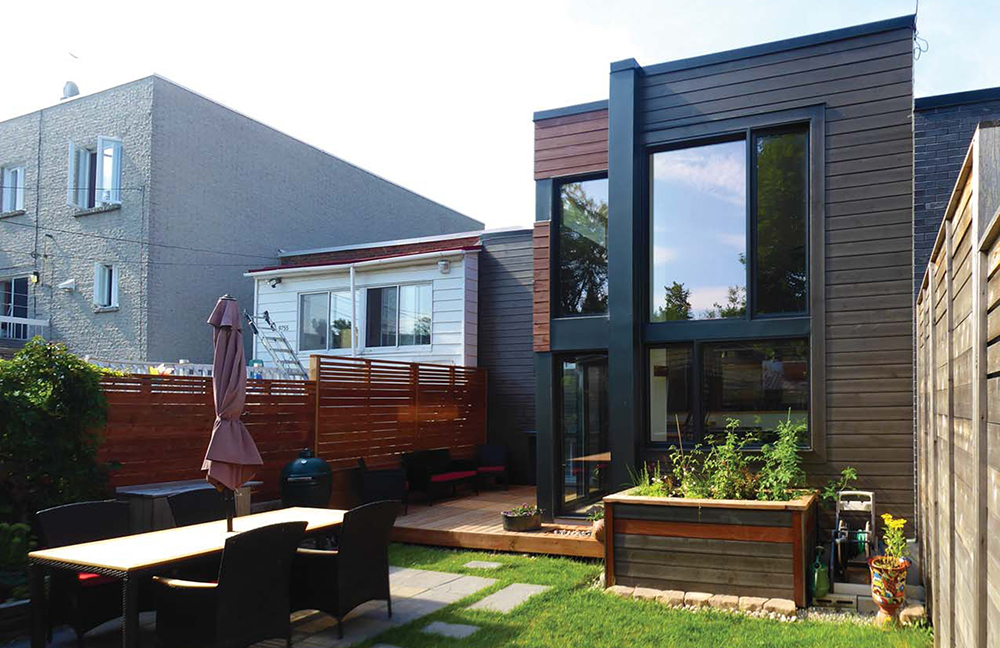
L’annexe
Archives

Accolade
Archives

Self sufficient housing competition
Archives
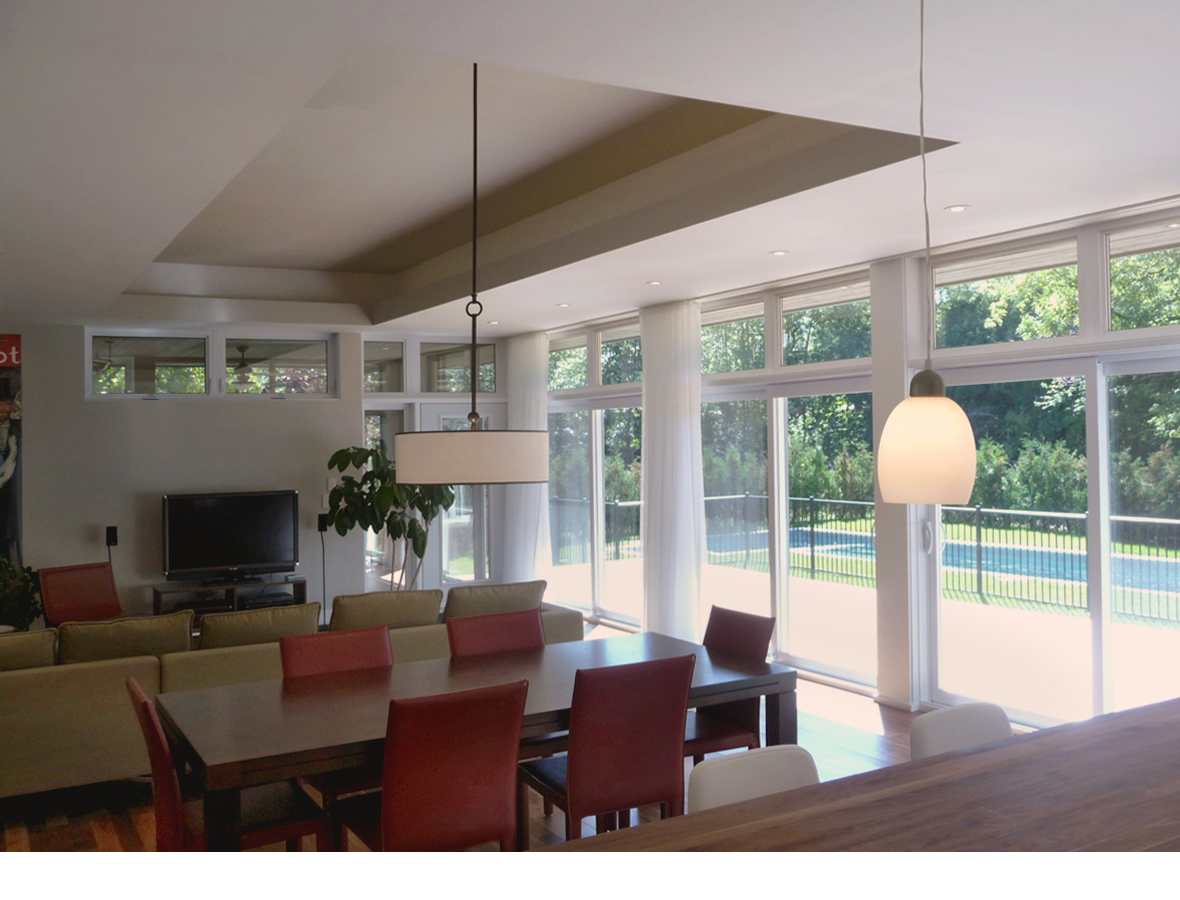
Chambly House
Archives

Steel life
Archives
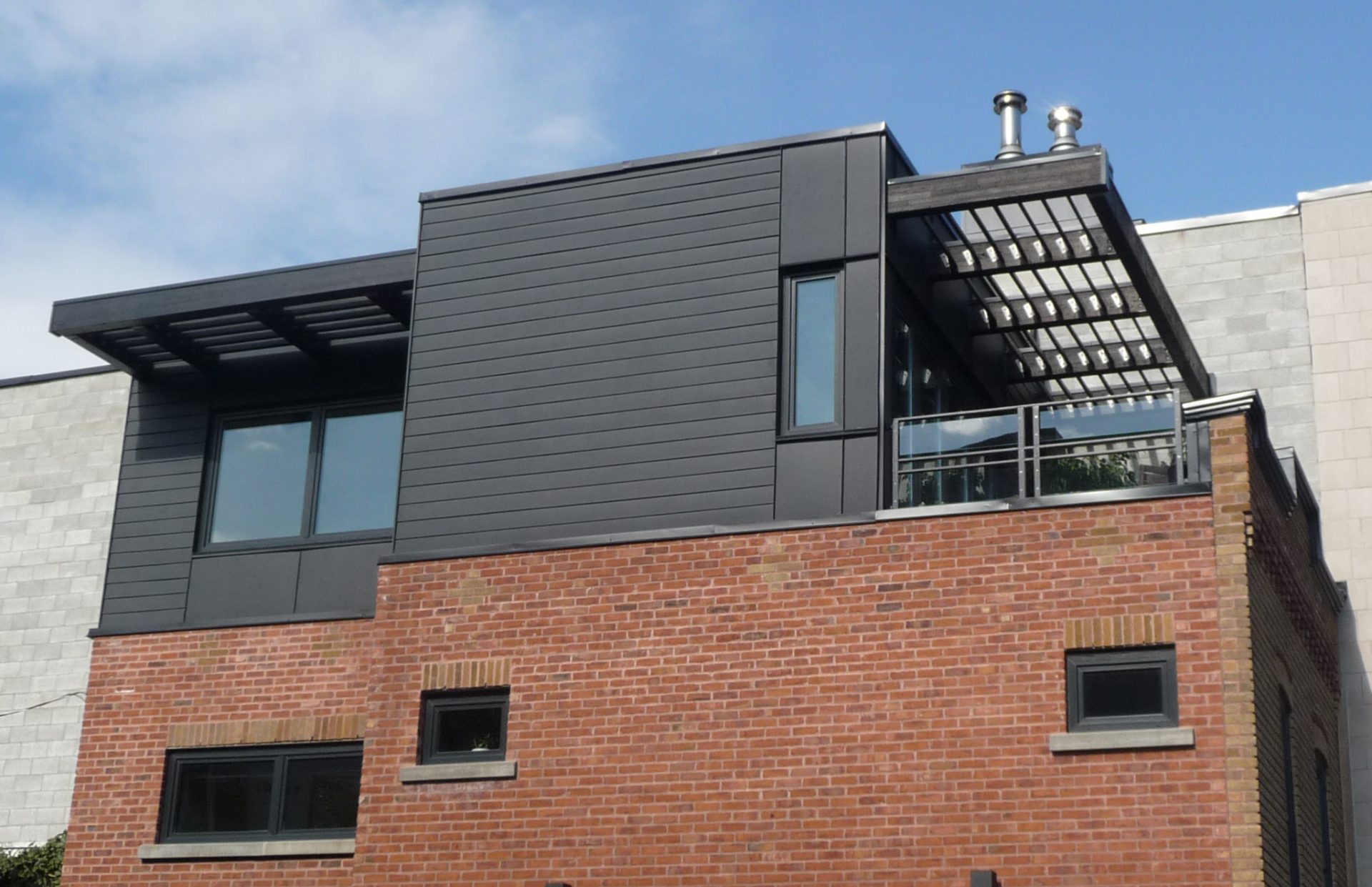
Lookout
Archives

Baie d’Urfé House
Archives

Clark
Archives
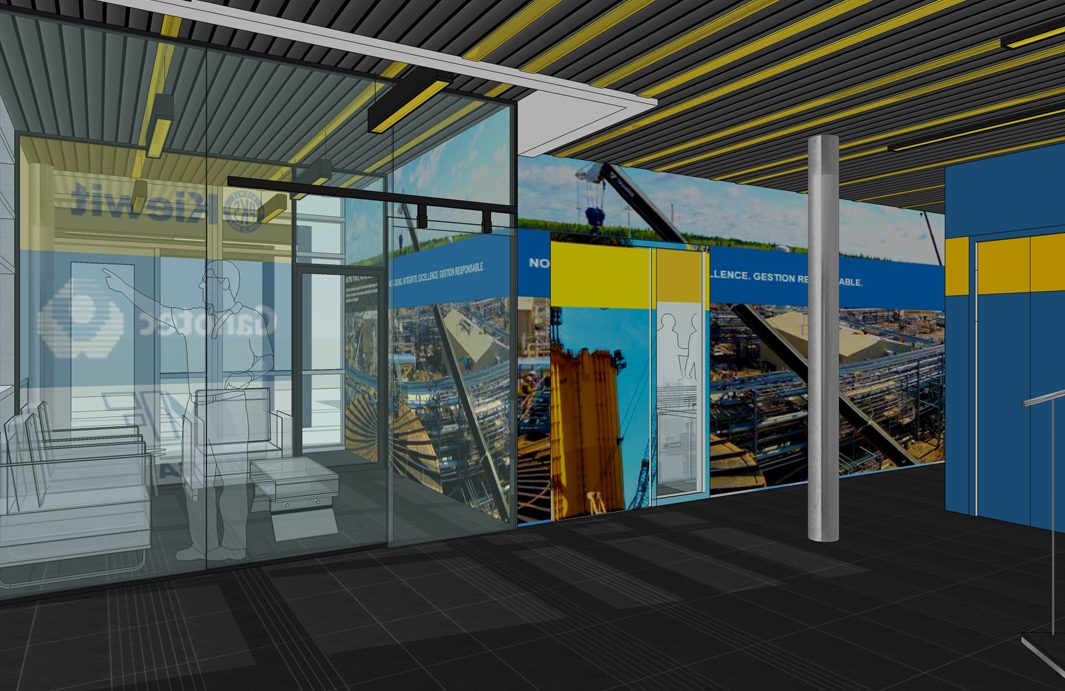
Ganotec – Offices
Archives
