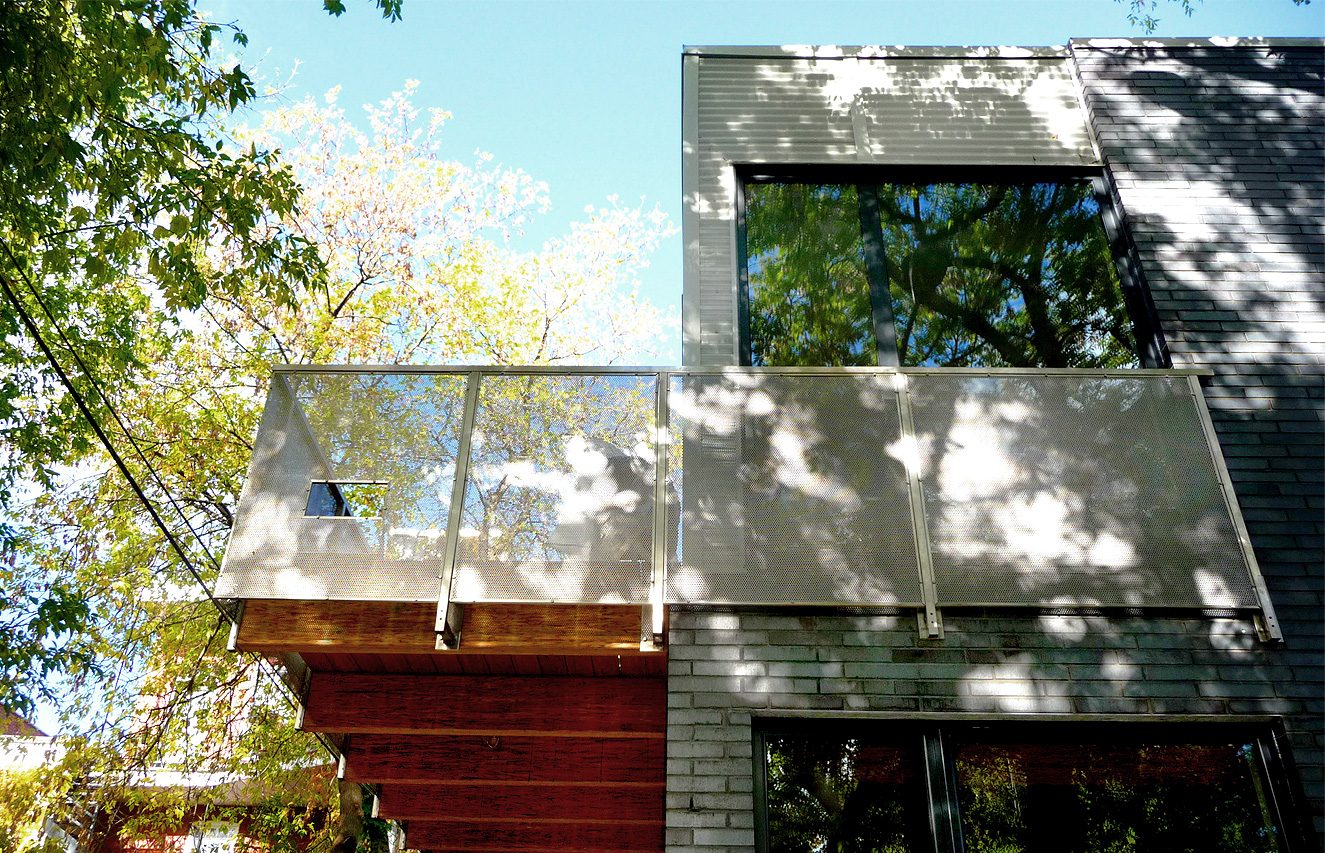Clark
Completed 2015
With 3 growing children, the family living in this former duplex was beginning to feel cramped. The new addition, combined with a complete interior re-design, allows the family to enjoy a renewed and refreshed living space. A large vestibule, with abundant storage space and a long built-in bench, leads to a spacious and generous living space oriented towards the backyard. In the hallway leading from the vestibule to the living room, an access to the client’s office separates the working space (including a 2nd bathroom) from the rest of the house. A large patio door on the south-west facade offers the dining room, living room and kitchen a superb view into the garden and lots of natural light. A skylight above the interior staircase enlivens the brick and stone of the original house walls, exposed on the full height of the house. Next to the staircase, a small alcove office was built using restored wood from the original house. On the top floor, the 4 bedrooms are organized around a large open space and connected to the existing washroom, to a new laundry room and to storage spaces. The mansard roof of the addition gives a modern and original touch to the garden faced and avoids the need to provide a new roof basin to the existing roof.
-
Clark
-
-
Read the info
Return to Projects
Projects of the same category

VT/CHAMPLAIN LAKE
Archives
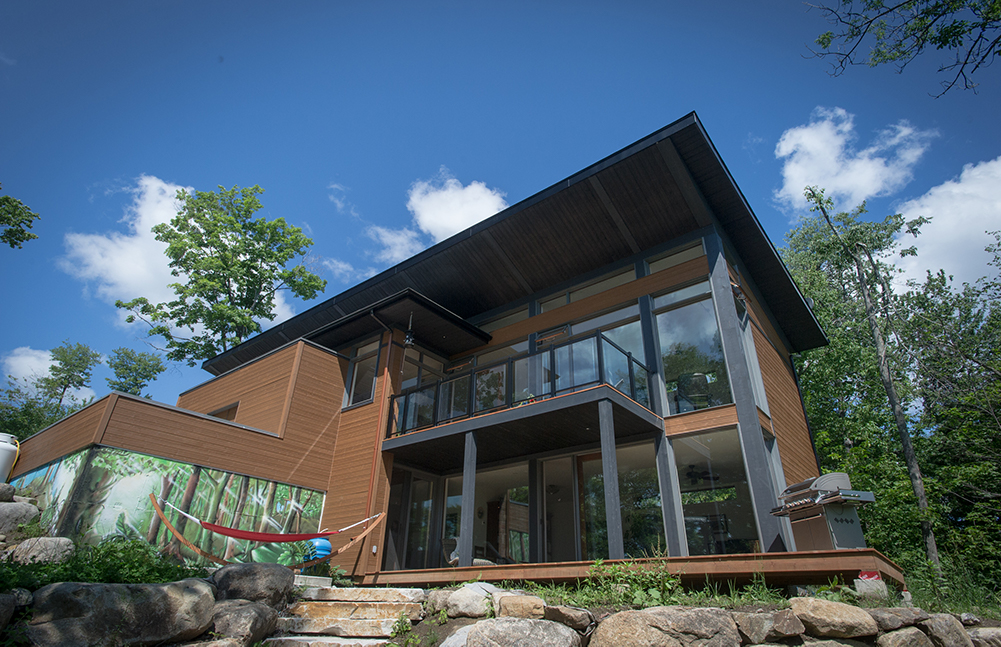
Sainte-Anne-des-Lacs House
Archives
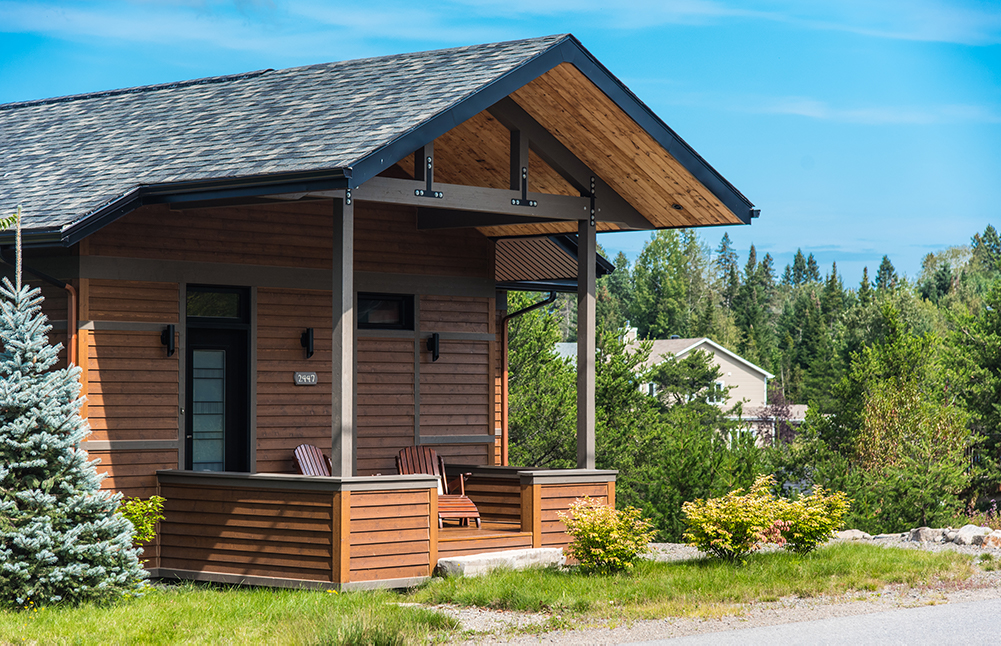
L’Entre-Lacs House
Archives

Shoeplex
Archives

Haut Perché
Archives

POM Westmount
Archives

On Top
Archives
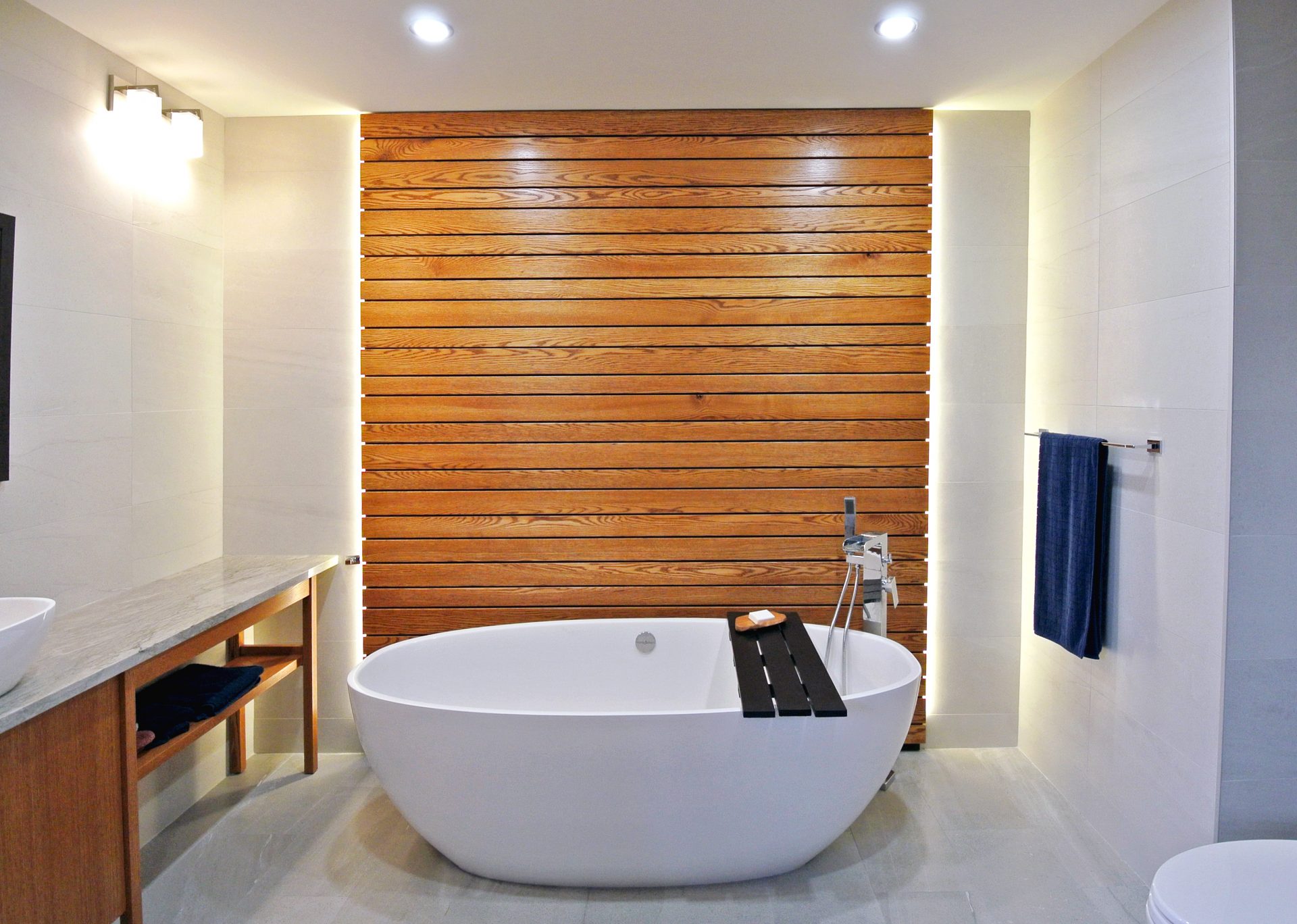
Balneo
Archives

Grand Angle
Archives
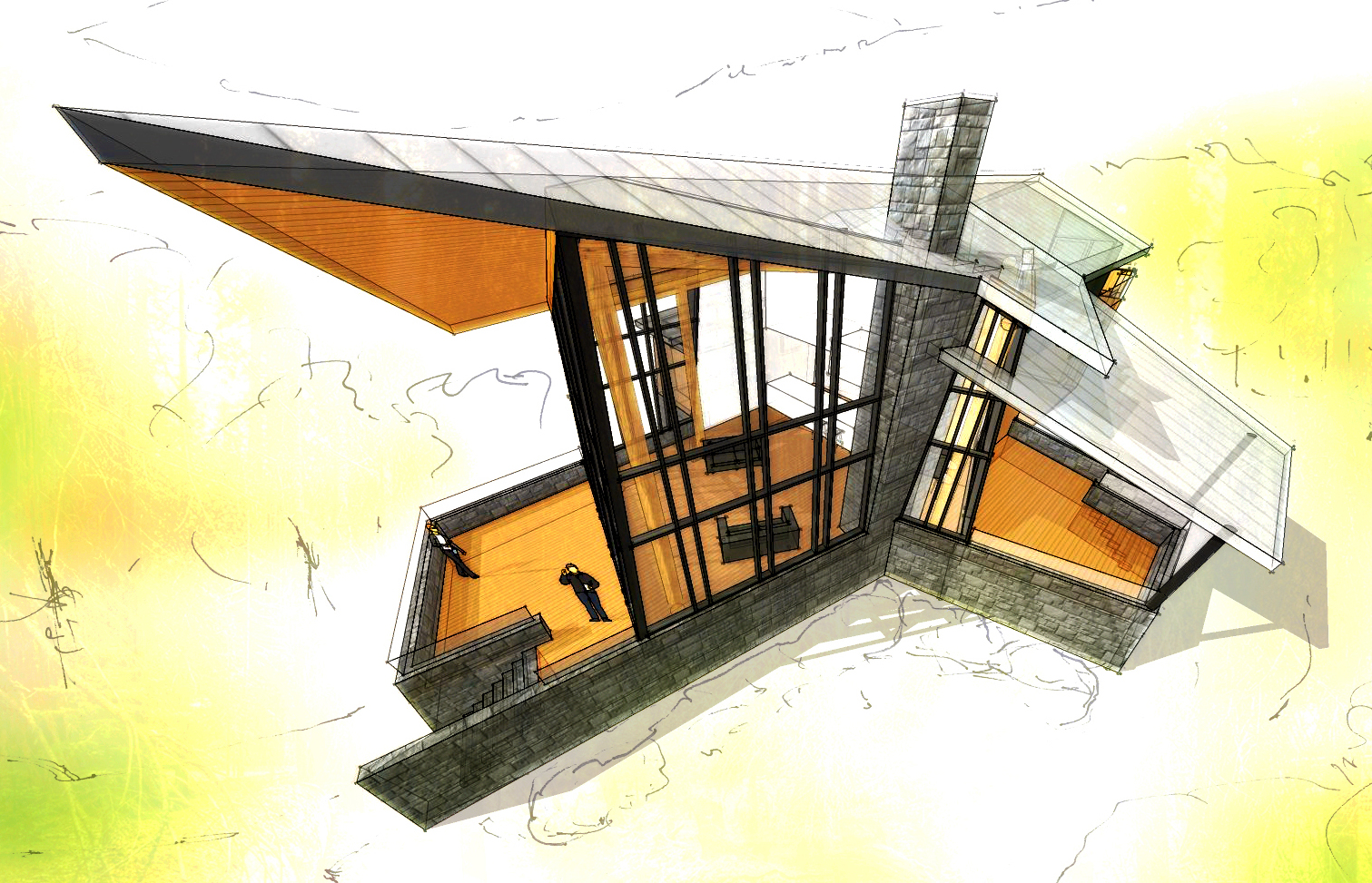
L’Escarpe
Archives

Cadre Noir
Archives

Strip Trip
Archives
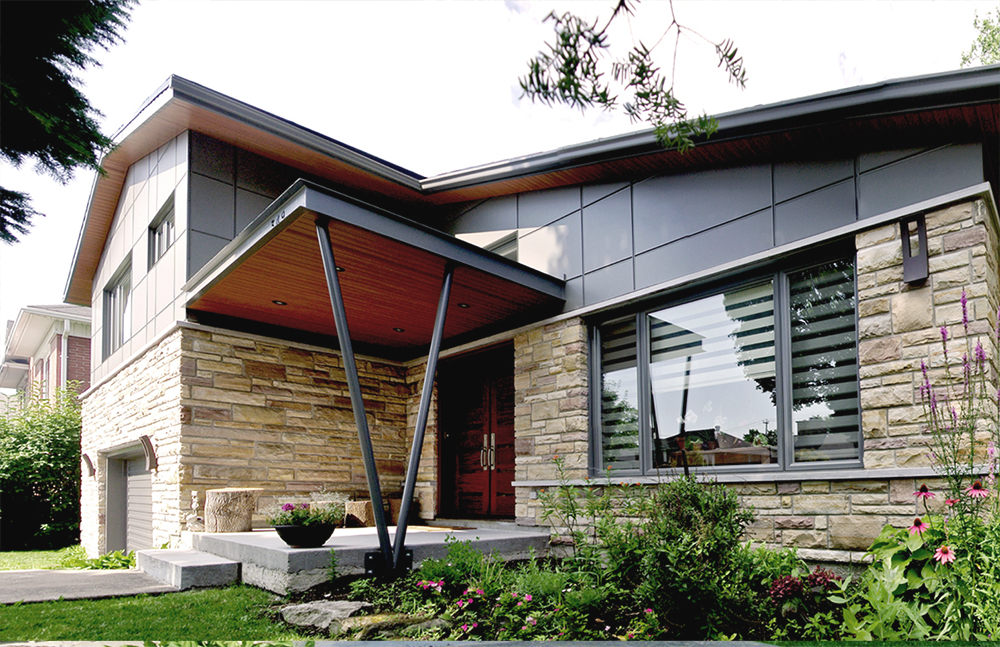
TMR Reboot
Archives

Second Jour
Archives

L’audacieux
Archives

Le Quai
Archives

La Cachette
Archives
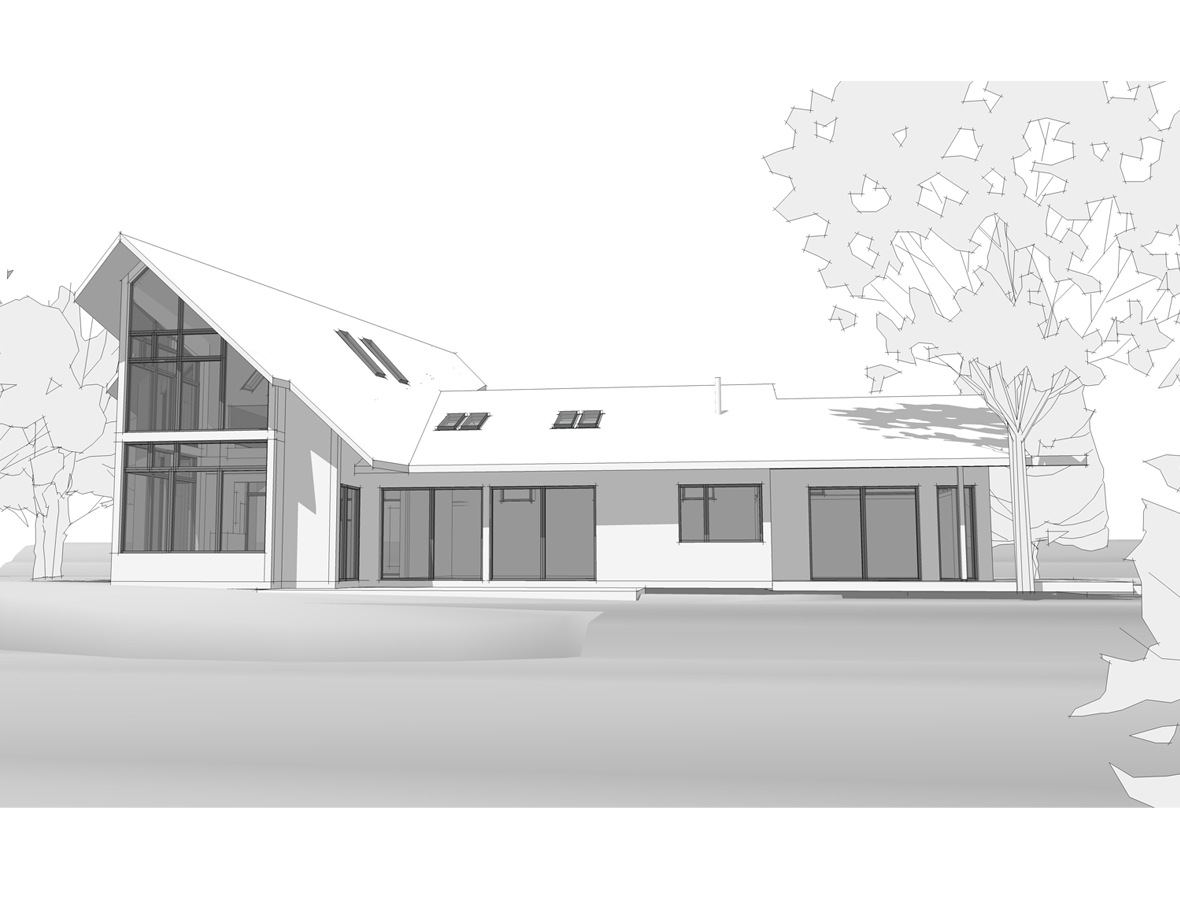
Maison Origami
Archives

Habitat for Humanity – St-Henri Duplex
Archives

Post 80
Archives

La lignée
Archives

Percée
Archives

Equilibre
Archives
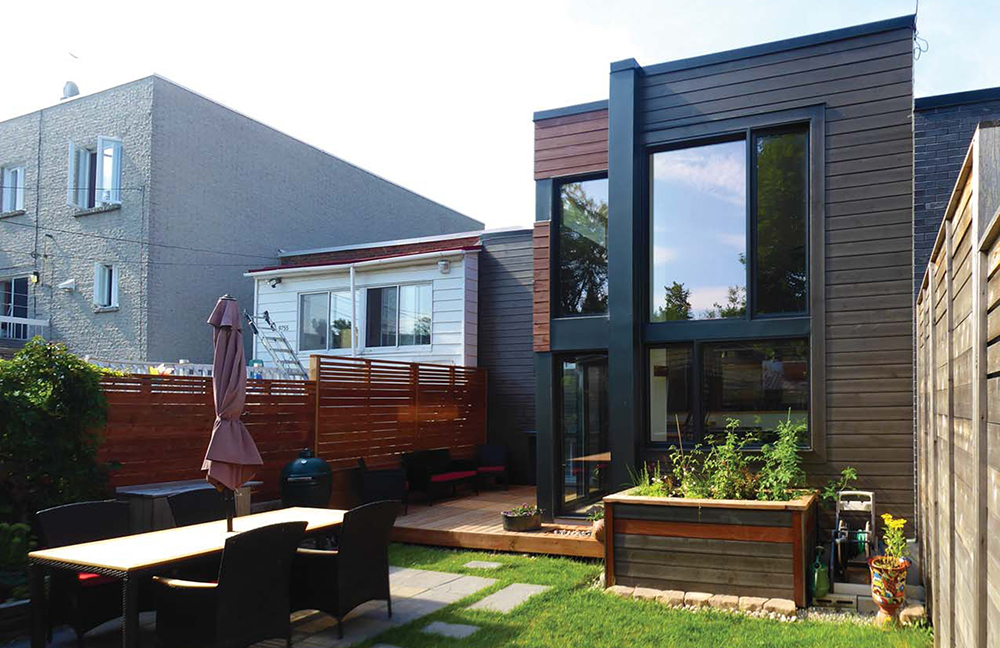
L’annexe
Archives

Accolade
Archives

Self sufficient housing competition
Archives
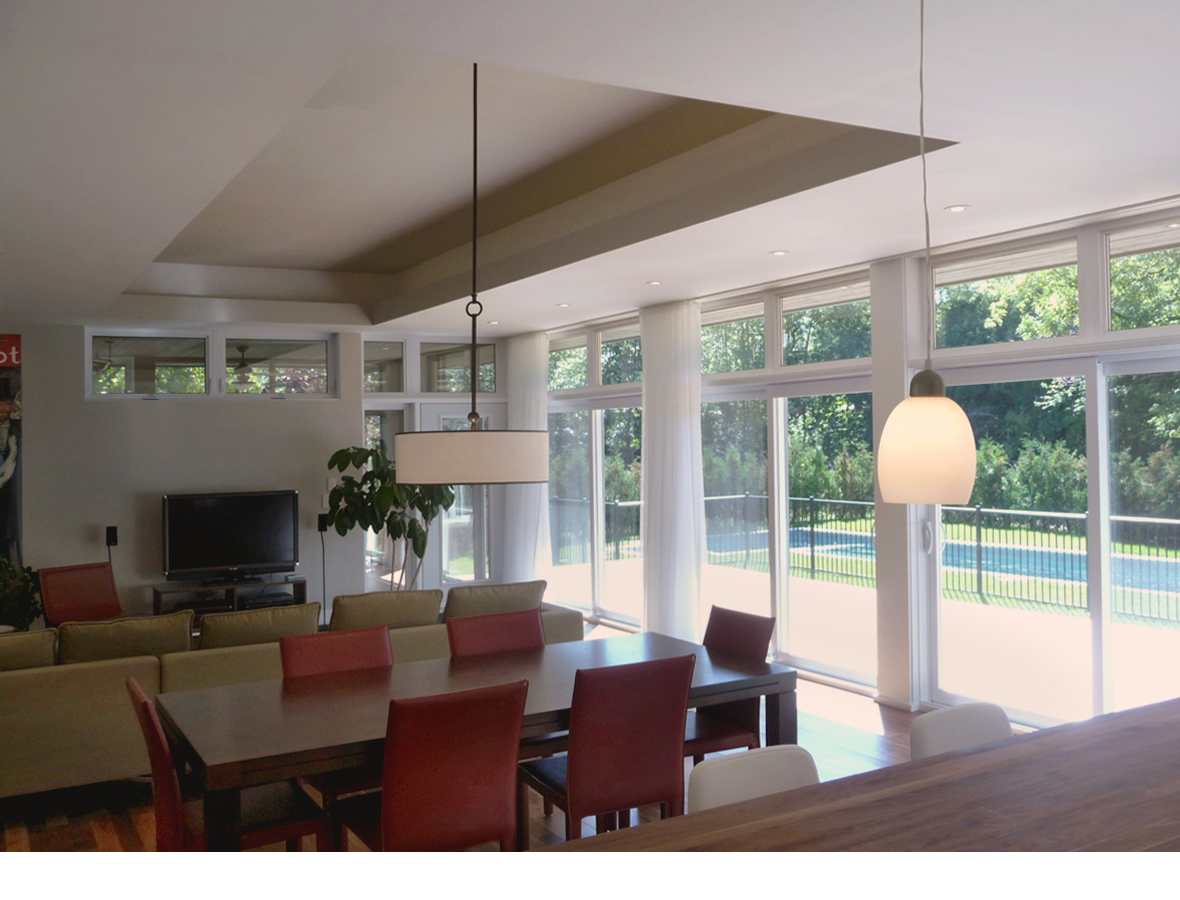
Chambly House
Archives

Steel life
Archives

New box
Archives
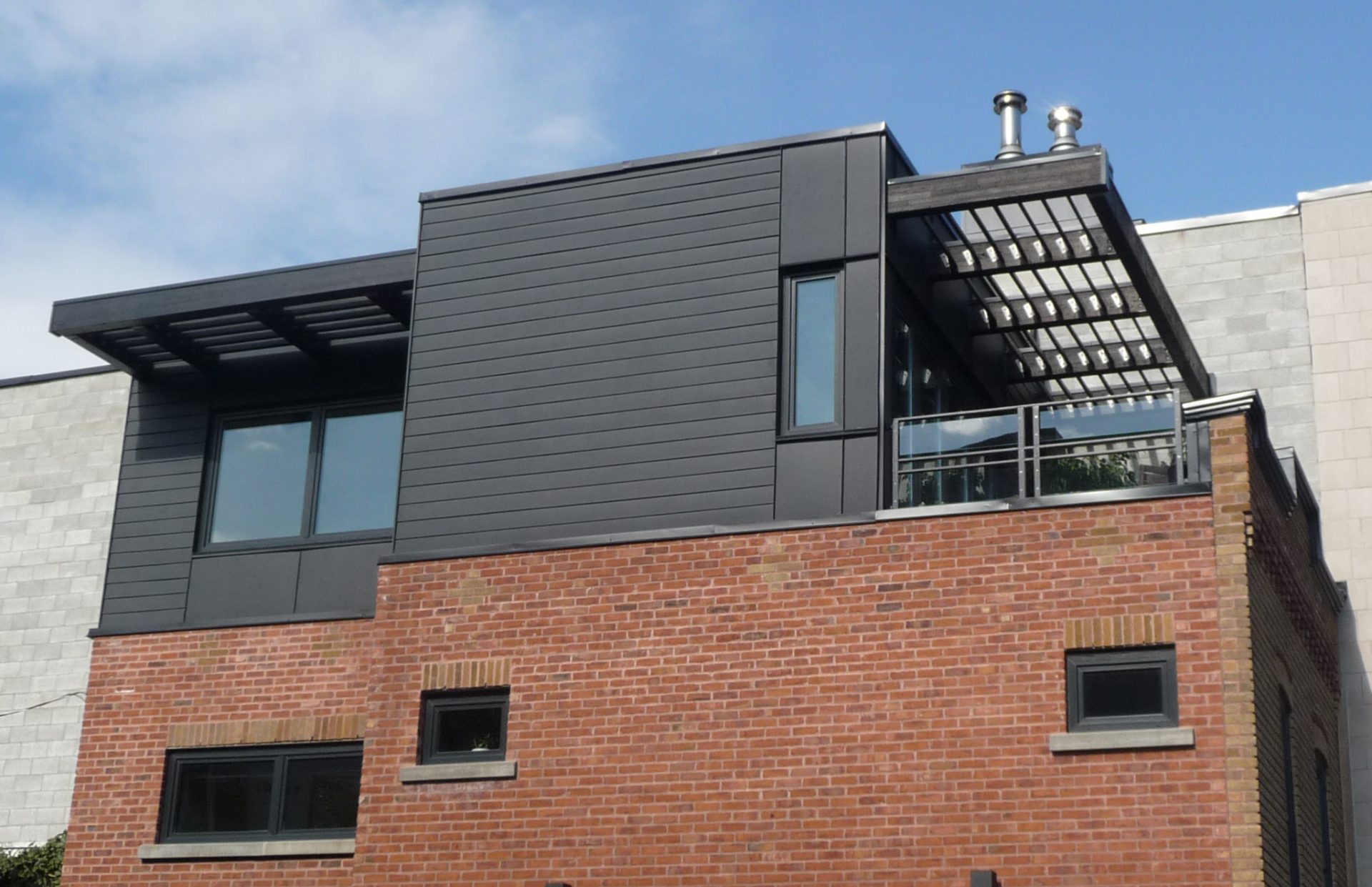
Lookout
Archives

Baie d’Urfé House
Archives
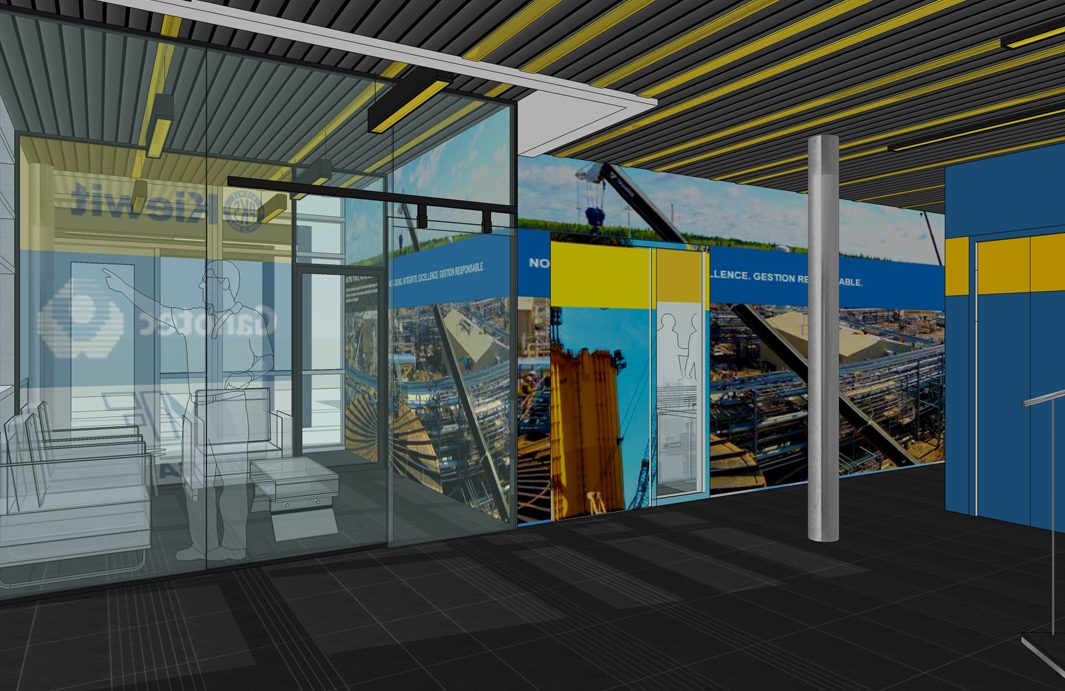
Ganotec – Offices
Archives
