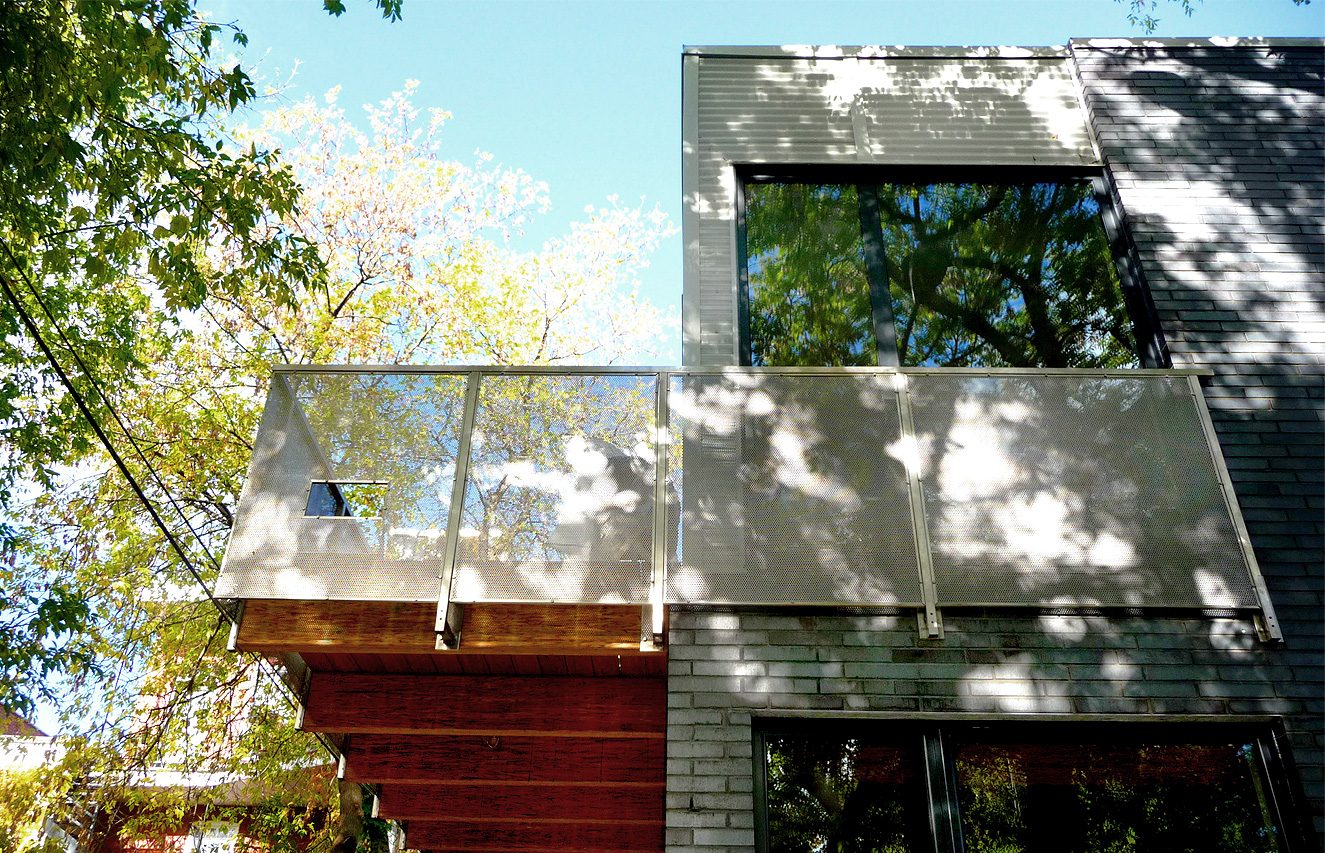L’Entre-Lacs House
Completed 2015
This Val-David house built on two floors takes advantage of the difference in levels on its site to accommodate a rental apartment with three bedrooms on the ground level. On the main floor above, the main entrance opens onto the kitchen, dining area, and the living room that opens onto an elevated terrace with a screen porch that enjoys the best views over the adjacent lakes. On the lower level the main residence benefits from a workshop and a garage. As for the rental unit, it is arranged in an L-shape around a generous private terrace. The design of the house, which will achieve both Novoclimat and LEED Silver certifications, integrates passive solar design principles and cross-ventilation strategies. This project was completed in collaboration with engineers Calculatec and with general contractor Écohabitations Boréales inc.
-
L’Entre-Lacs House
-
-
Read the info
Return to Projects
Projects of the same category

VT/CHAMPLAIN LAKE
Archives
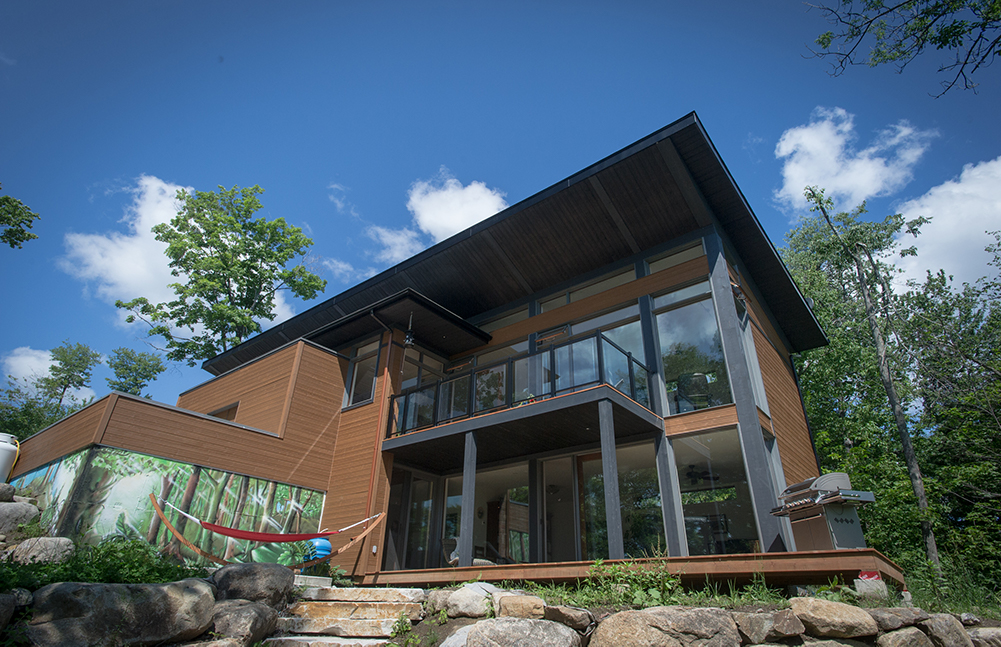
Sainte-Anne-des-Lacs House
Archives

Shoeplex
Archives

Haut Perché
Archives

POM Westmount
Archives

On Top
Archives
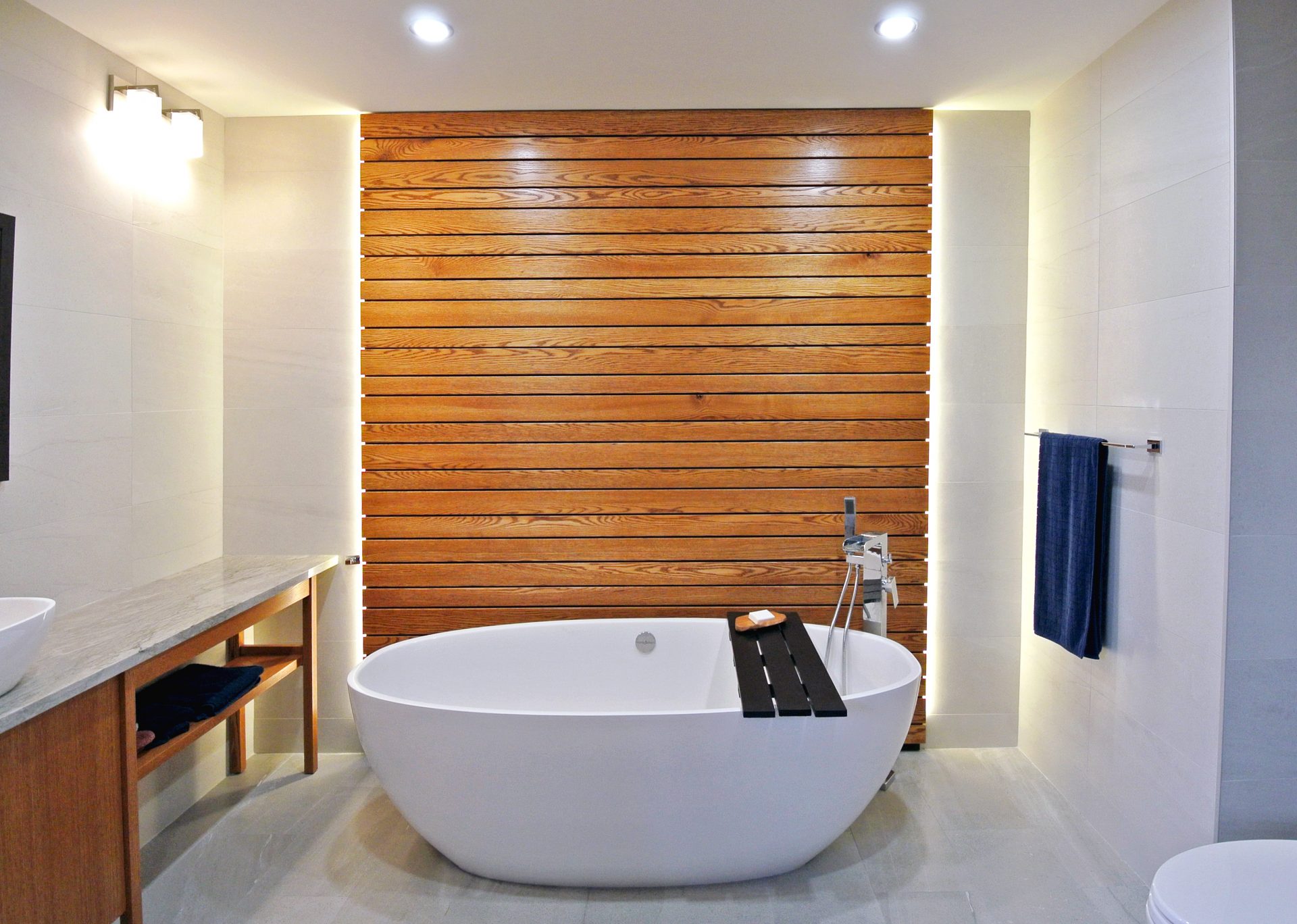
Balneo
Archives

Grand Angle
Archives
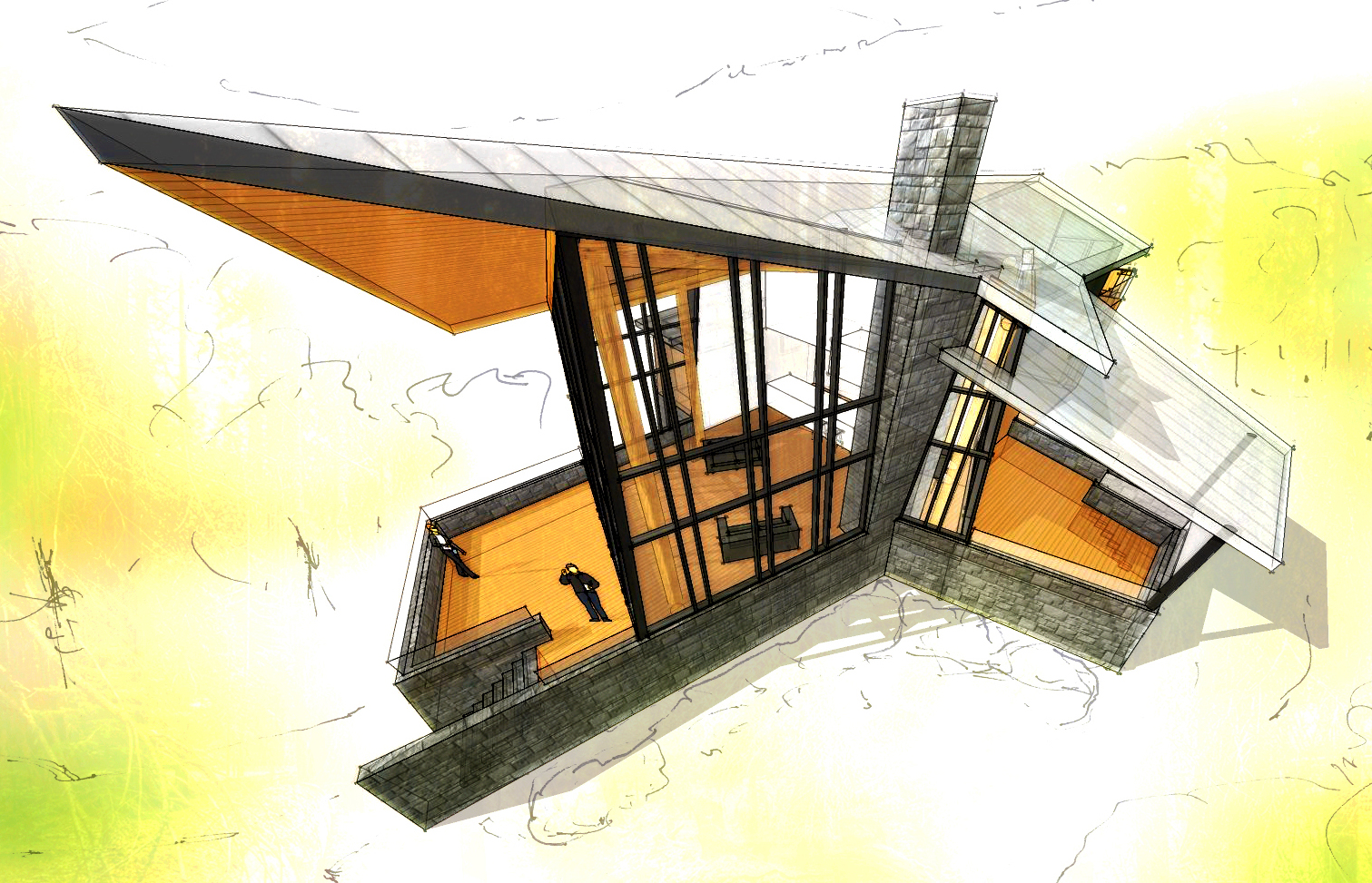
L’Escarpe
Archives

Cadre Noir
Archives

Strip Trip
Archives
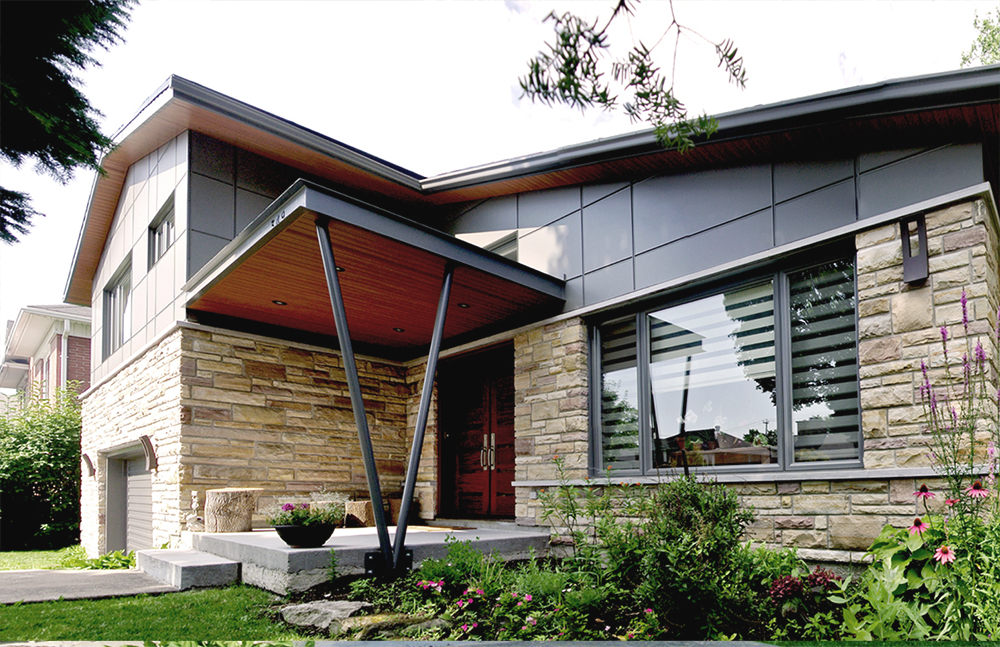
TMR Reboot
Archives

Second Jour
Archives

L’audacieux
Archives

Le Quai
Archives

La Cachette
Archives
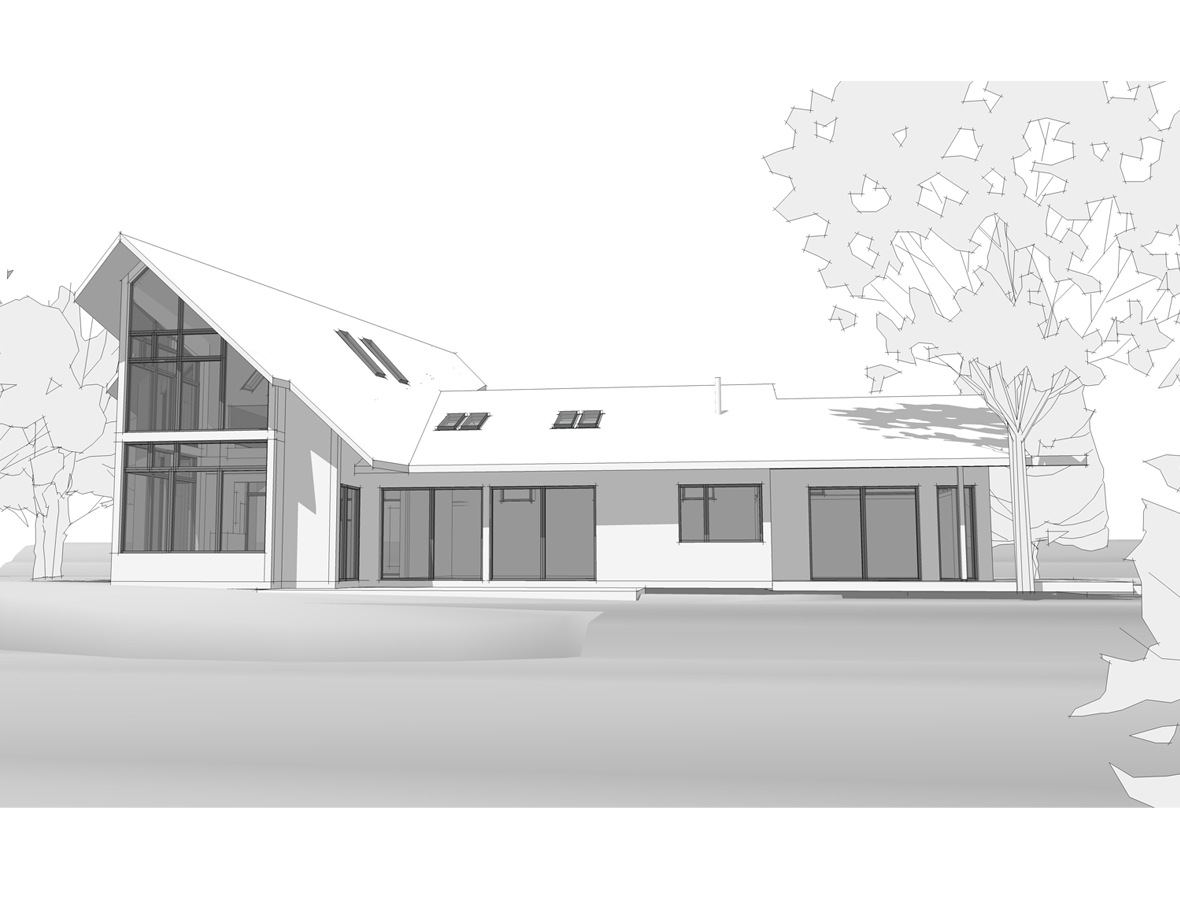
Maison Origami
Archives

Habitat for Humanity – St-Henri Duplex
Archives

Post 80
Archives

La lignée
Archives

Percée
Archives

Equilibre
Archives
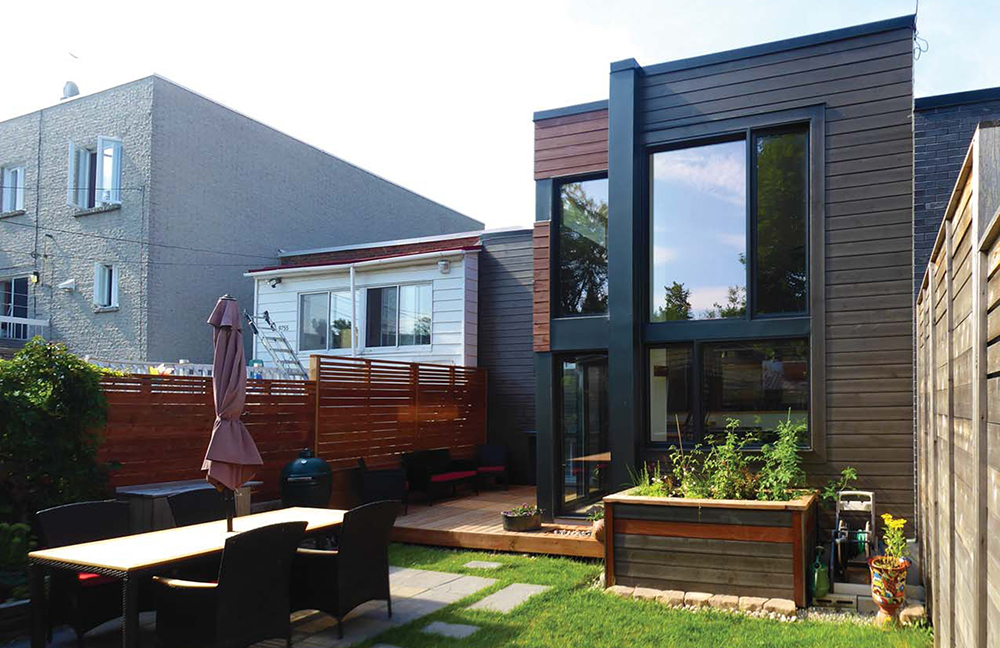
L’annexe
Archives

Accolade
Archives

Self sufficient housing competition
Archives
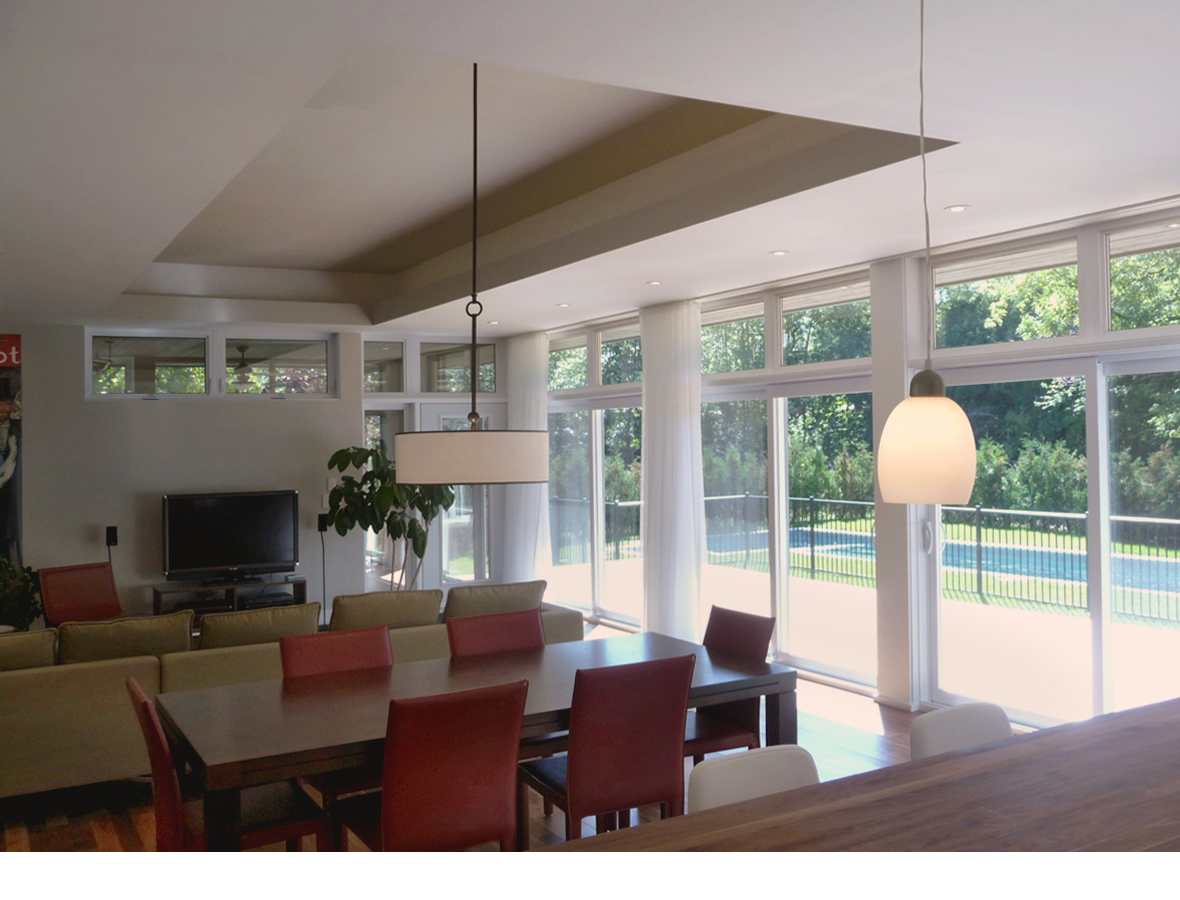
Chambly House
Archives

Steel life
Archives

New box
Archives
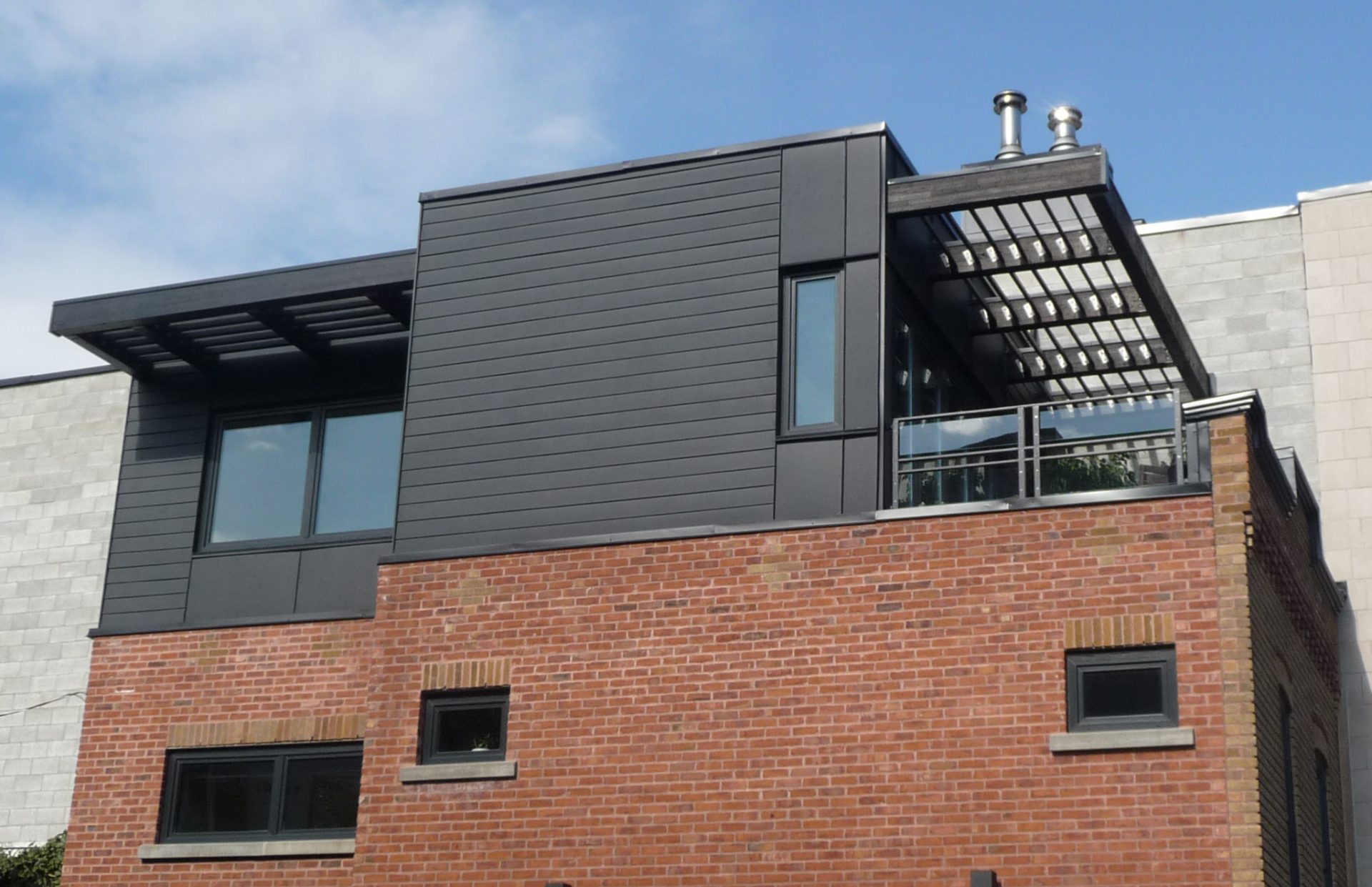
Lookout
Archives

Baie d’Urfé House
Archives

Clark
Archives
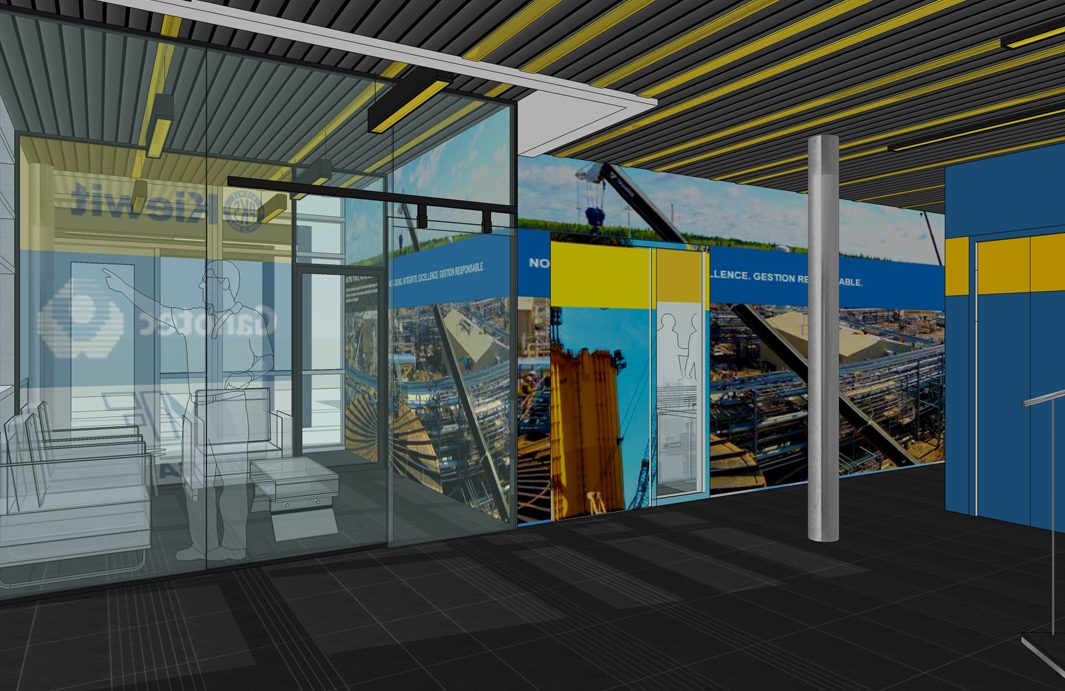
Ganotec – Offices
Archives
