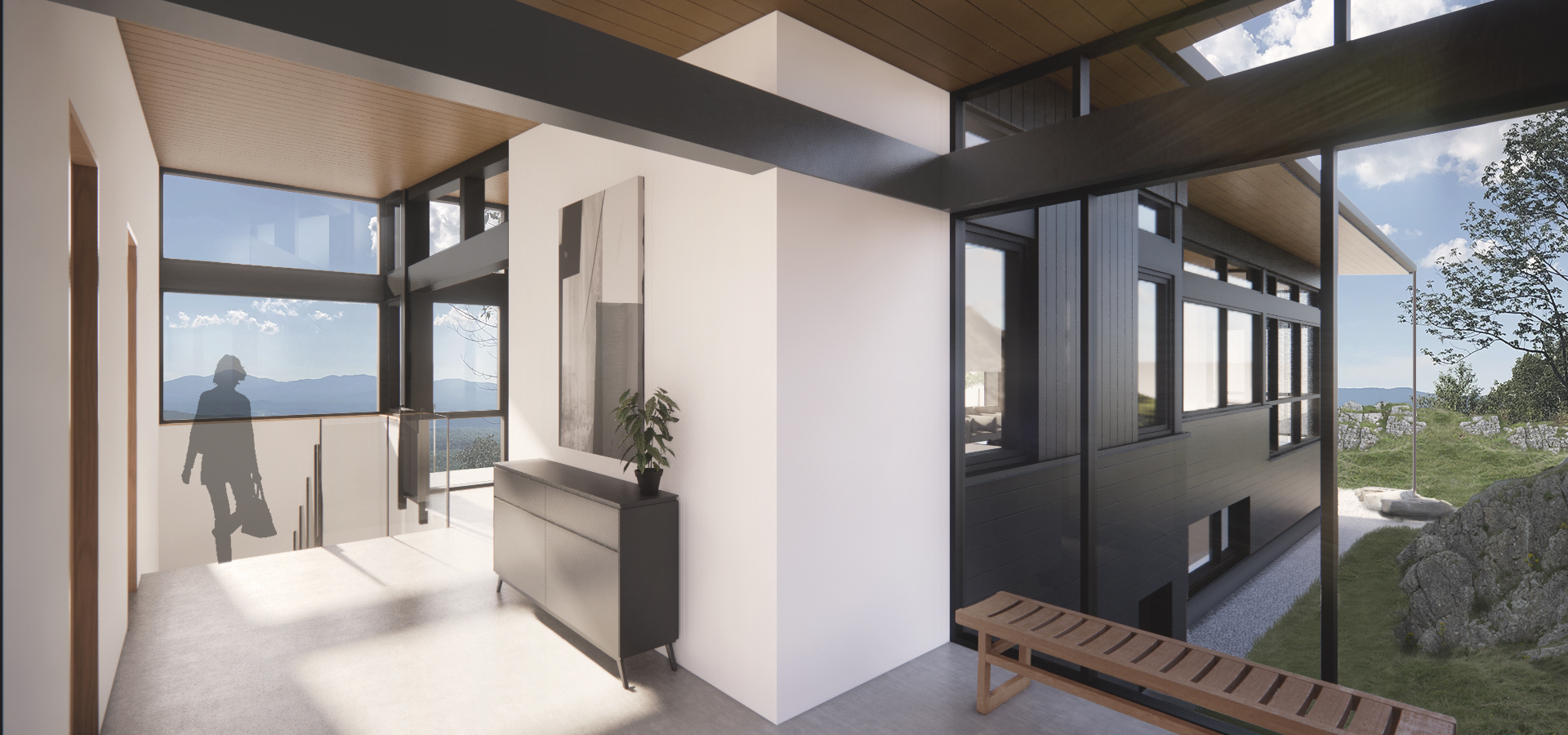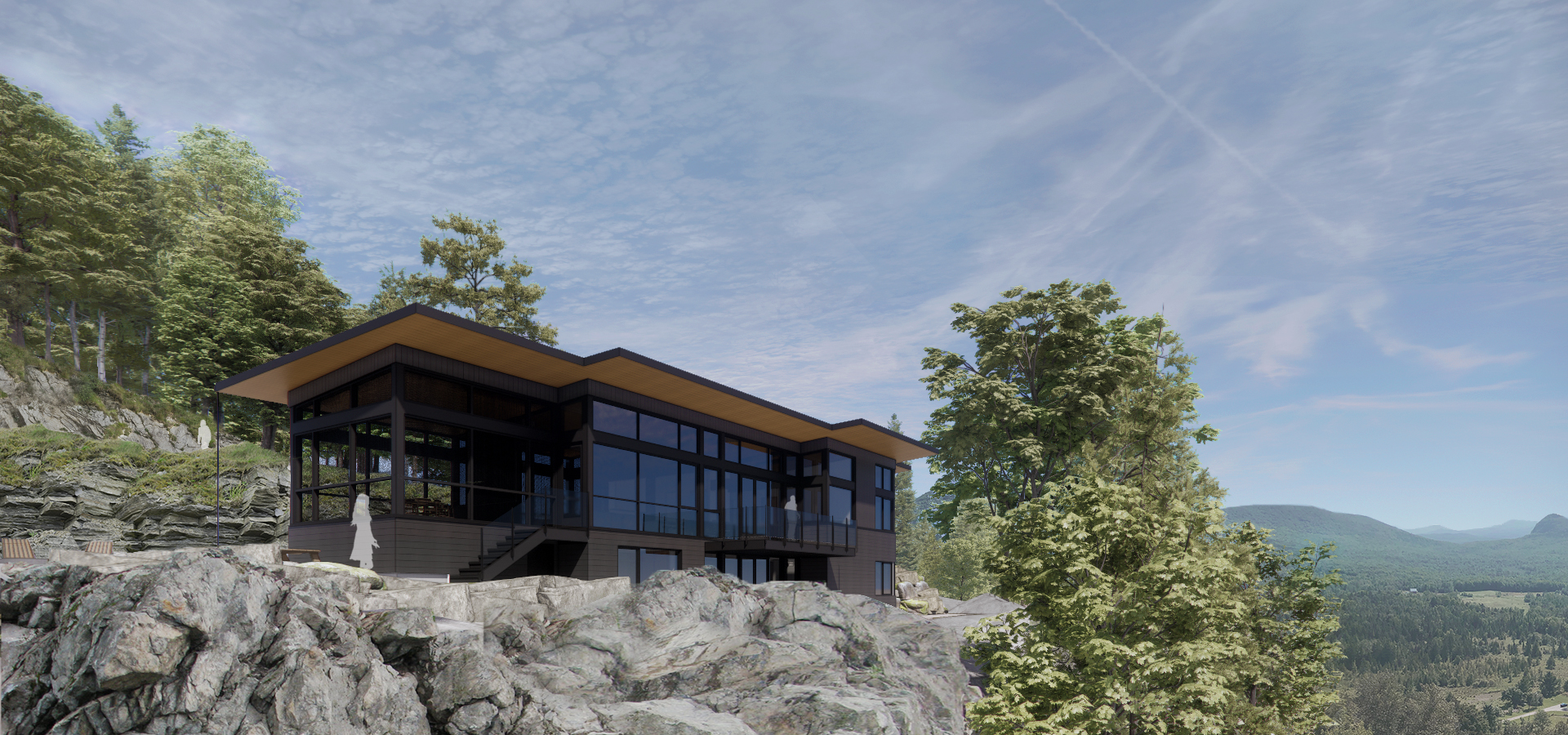Owl’s Head House
The Owl’s Head House is located on an excavated plateau at the top of a cliff that enjoys majestic views over the Missisquoi Valley. Set on its rocky site cloaked in a birch forest, this secondary residence will progressively become the occupant’s primary residence upon retirement. Designed for the couple to live comfortably on the main level, the house includes additional family spaces on the lower level to accommodate their children and their future families.
In order to make the most of the excavated rock profile, a two-level layout quickly established itself as the ideal configuration. A first level directly accessible from the roadway is thus perched above the garden level which in turn gives direct access to the rock cliff exposed by the existing excavation. Upstairs, large living spaces open onto the mountainous landscape of the region from a vantage point overlooking the valley below. These spaces then continue towards a plateau located to the west where the spaces allow occupants to take advantage of the sunsets outside or to settle in the screened-in veranda adjoining the living room. The eastern section of the first floor is for its part reserved for the master suite where the views are oriented on the rising sun. The garden level accommodates guest bedrooms, storage spaces, technical rooms as well as a large family room nestled into the rock cliff and opening onto the landscape below.
Design: 2022-2023
Architecture: Studio MMA
General contractor: Construction Memphré
Structural engineer: Calculatec Inc.
-
Owl’s Head House
-
-
Read the info
Return to Projects
Projects of the same category

VT/Lac Champlain 2
Homes + Chalets

House of Two Mountains
Homes + Chalets

Maison Ouatouais
Homes + Chalets
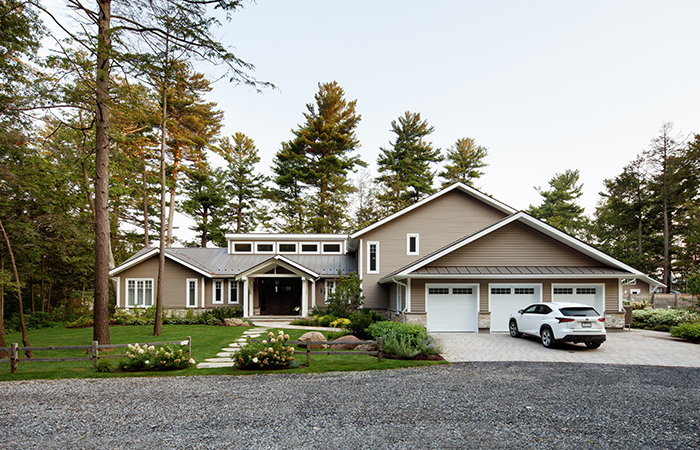
The Pines
Homes + Chalets
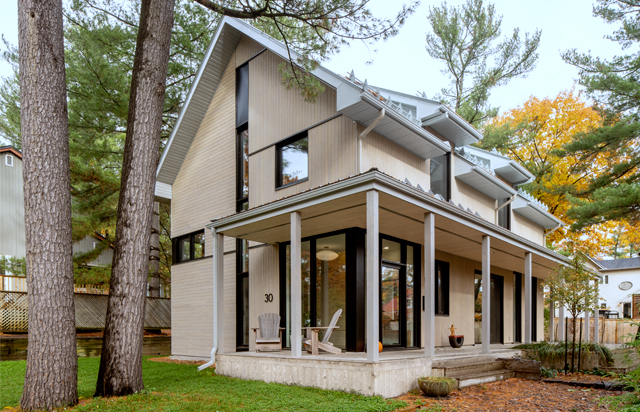
The Gable House
Homes + Chalets

Maison du Boisé
Homes + Chalets
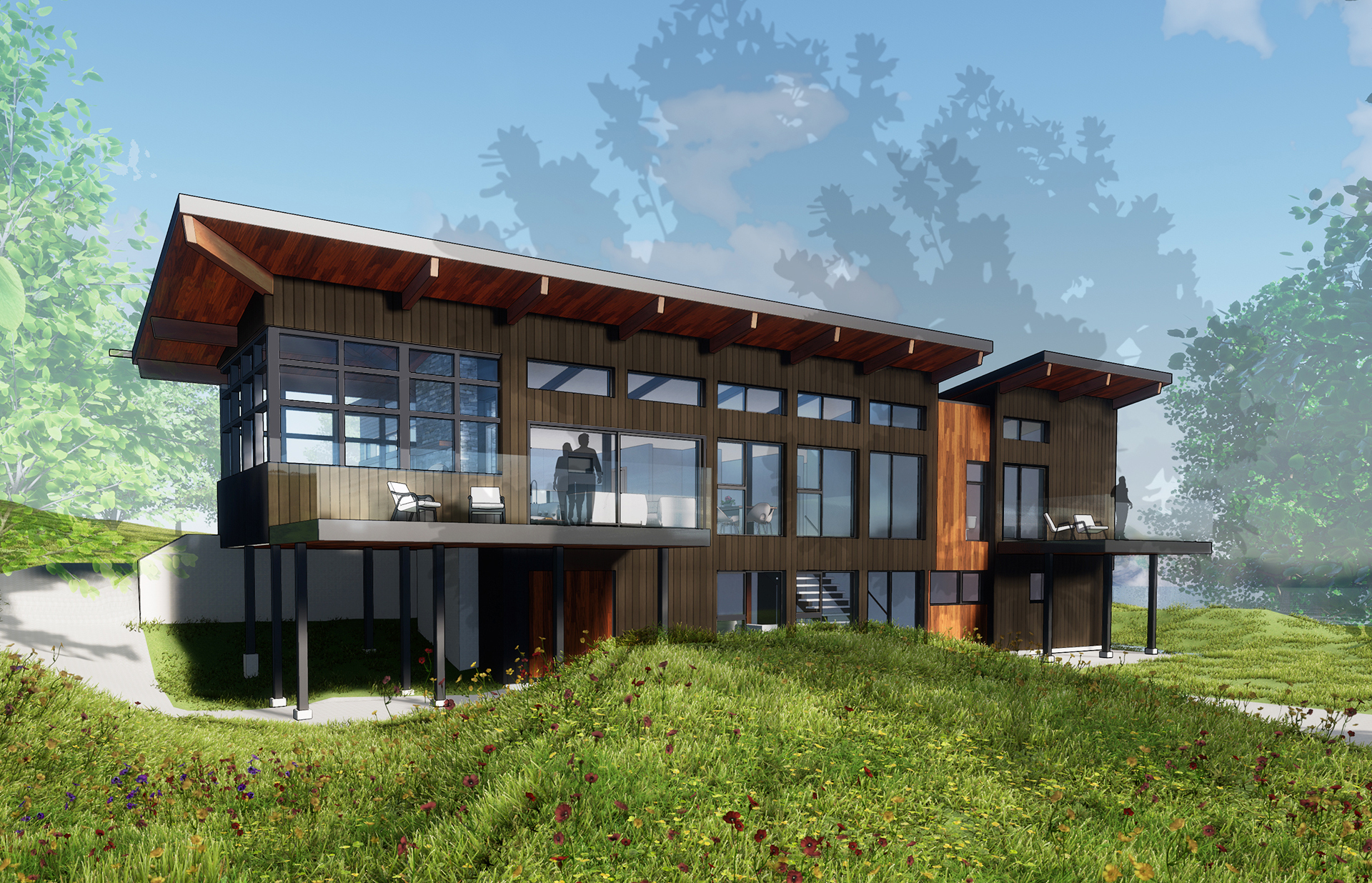
La Berge
Homes + Chalets
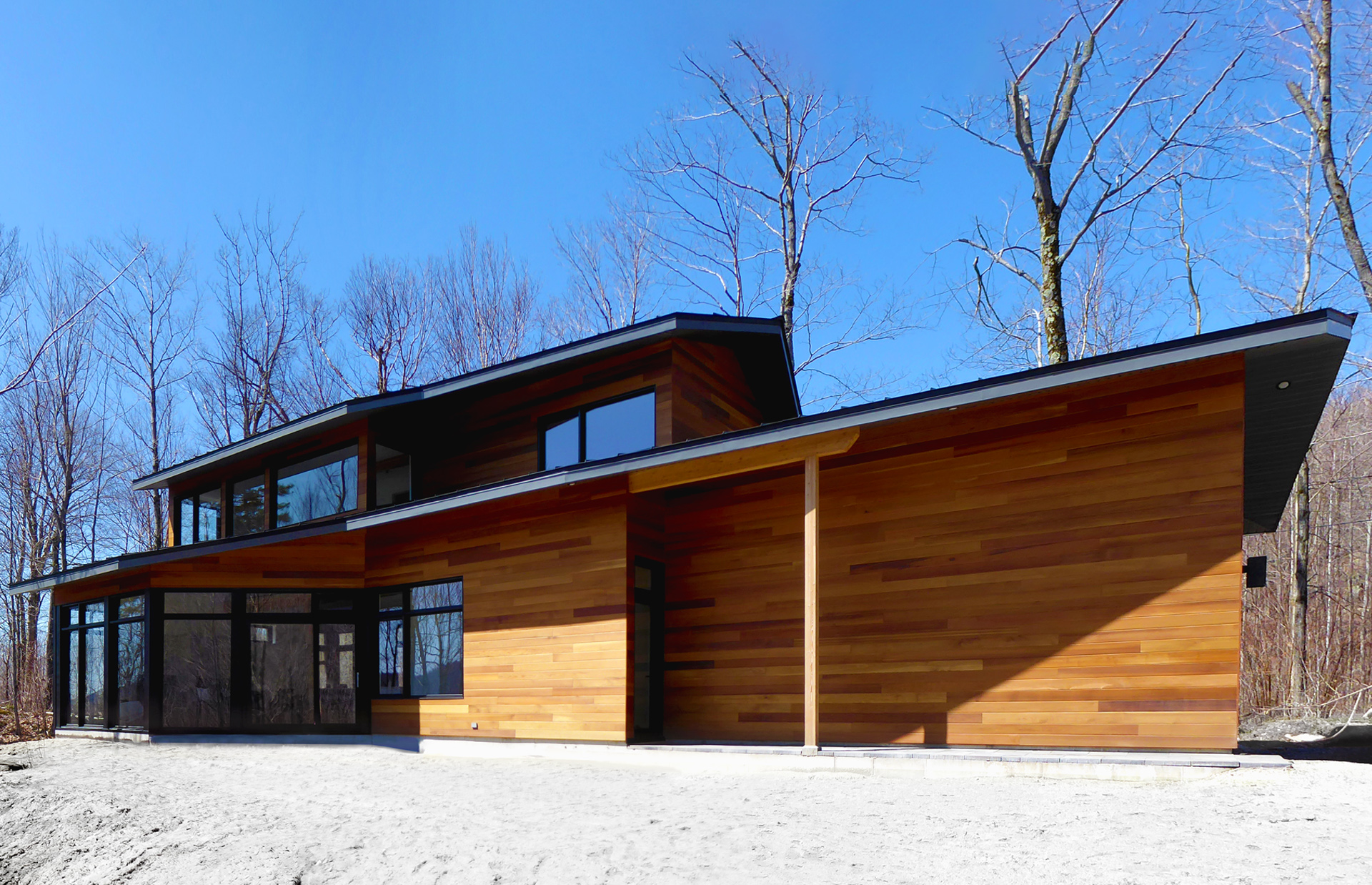
The Aerie
Homes + Chalets

Le Refuge
Homes + Chalets

Carignan House
Homes + Chalets



