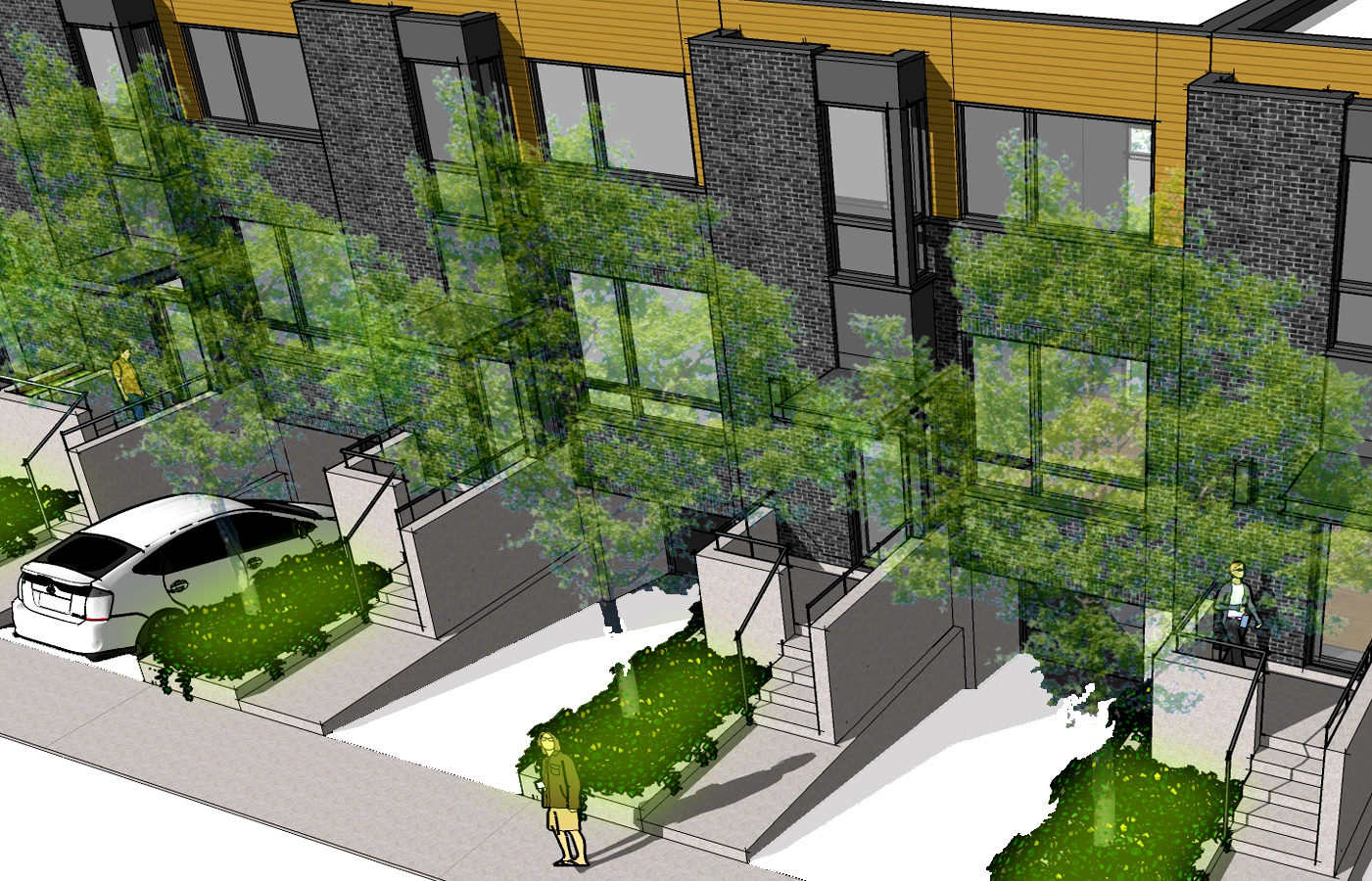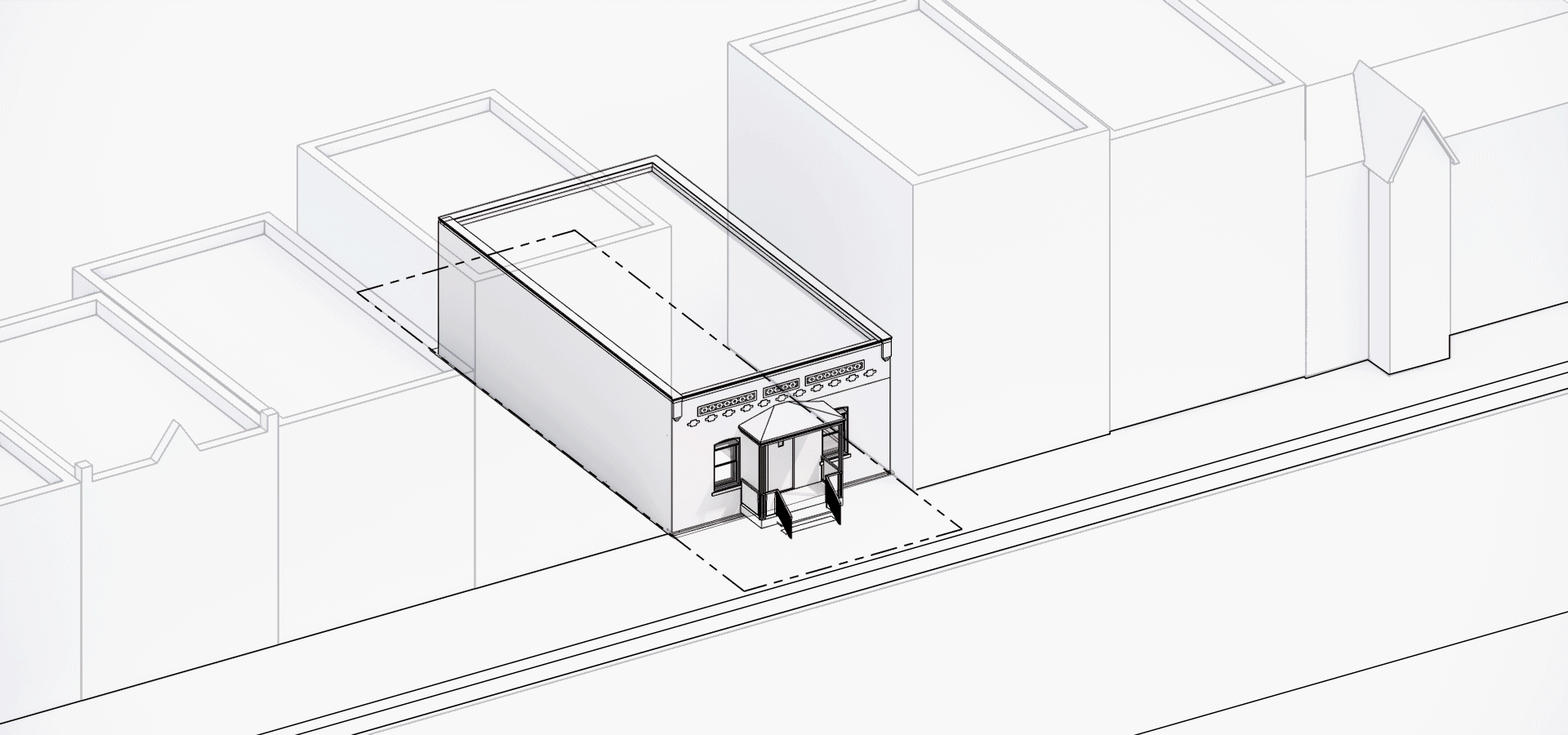SHOEPLEX 2.0
In this revised version of our original “Shoeplex” project, the developer who bought the first version of the project mandates us to add apartments to the maximum number of units allowed by zoning.
A significant project redevelopment constraint stems from the previous Shoebox demolition application process and the CCU’s imperative requirements to rebuild the shoebox facade in alignment with the most forward neighboring building and build the facade of the new two stories addition set back in alignment with the other neighbour.
Our design rework allows us to modify the layout of the first version of the project which included two units for a new layout that can integrate four rental units, each offering three bedrooms and open living spaces generously supplied with natural light.
Two typologies are developed to meet the municipal requirement to retain the appearance, volume and areas of the first version. The first typology stems from the division of the ground floor in two halfs to allow the development of a corridor accessible by the central door of the shoebox. This split space continues in the basement to create two story units each occupying the side half of these two floors. The last typology on the 2nd and 3rd floors is articulated around the central stairwell to create the spaces of the two other housing units, each occupying their entire respective floor.
Construction in progress and completion scheduled for 2024
Architect: MMA Studio
Structure: Calculatec Inc.
Developer: Kenza Investments
Contractor: Kenza Construction
-
SHOEPLEX 2.0
-
-
Read the info
Return to Projects
Projects of the same category
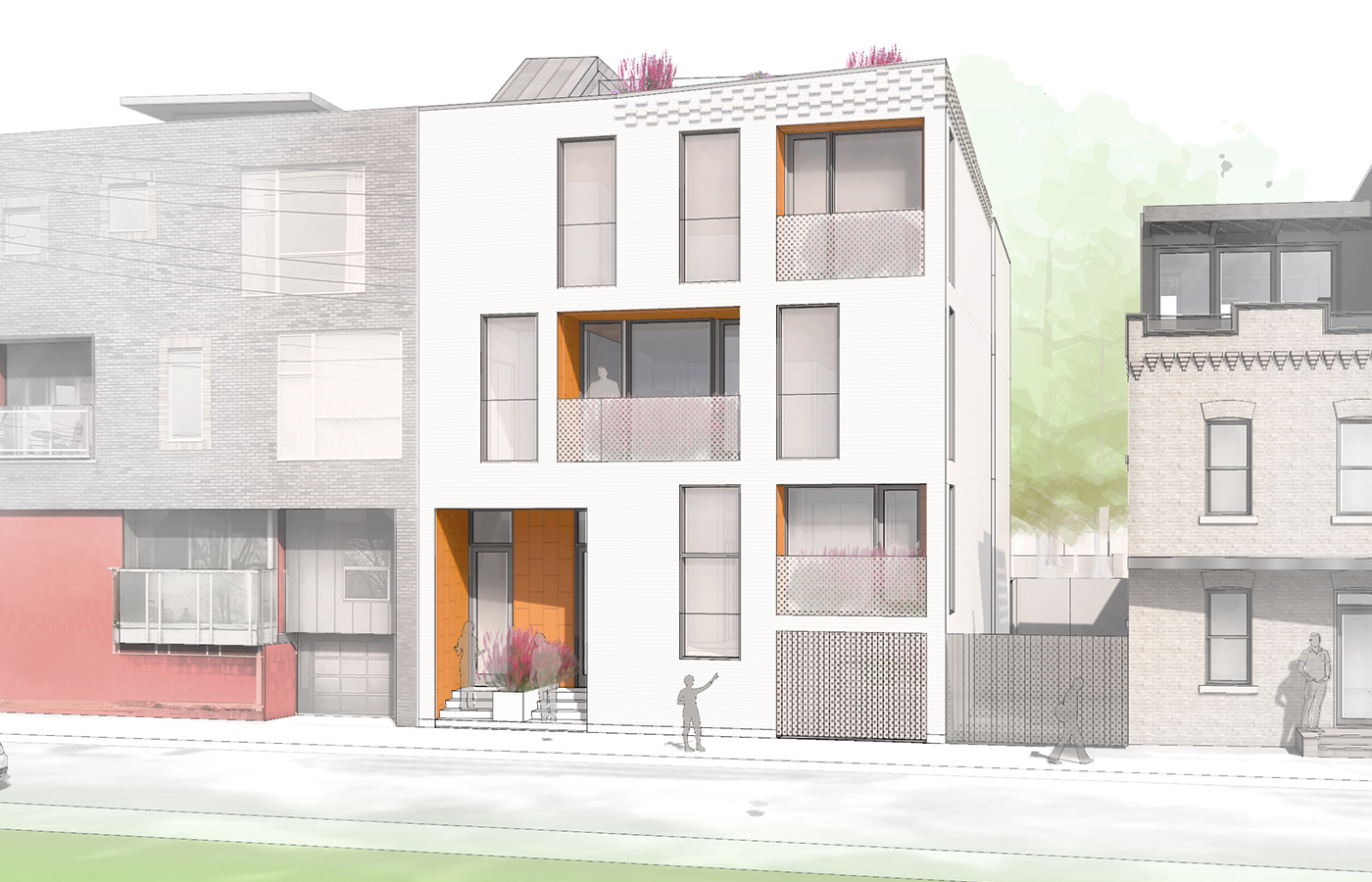
Quitte ou triple
Multi-family Residential
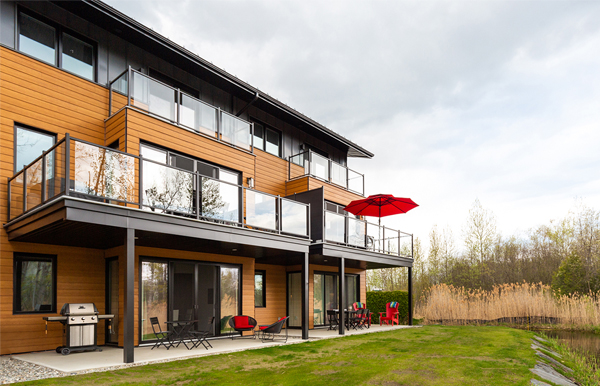
The Memph
Multi-family Residential
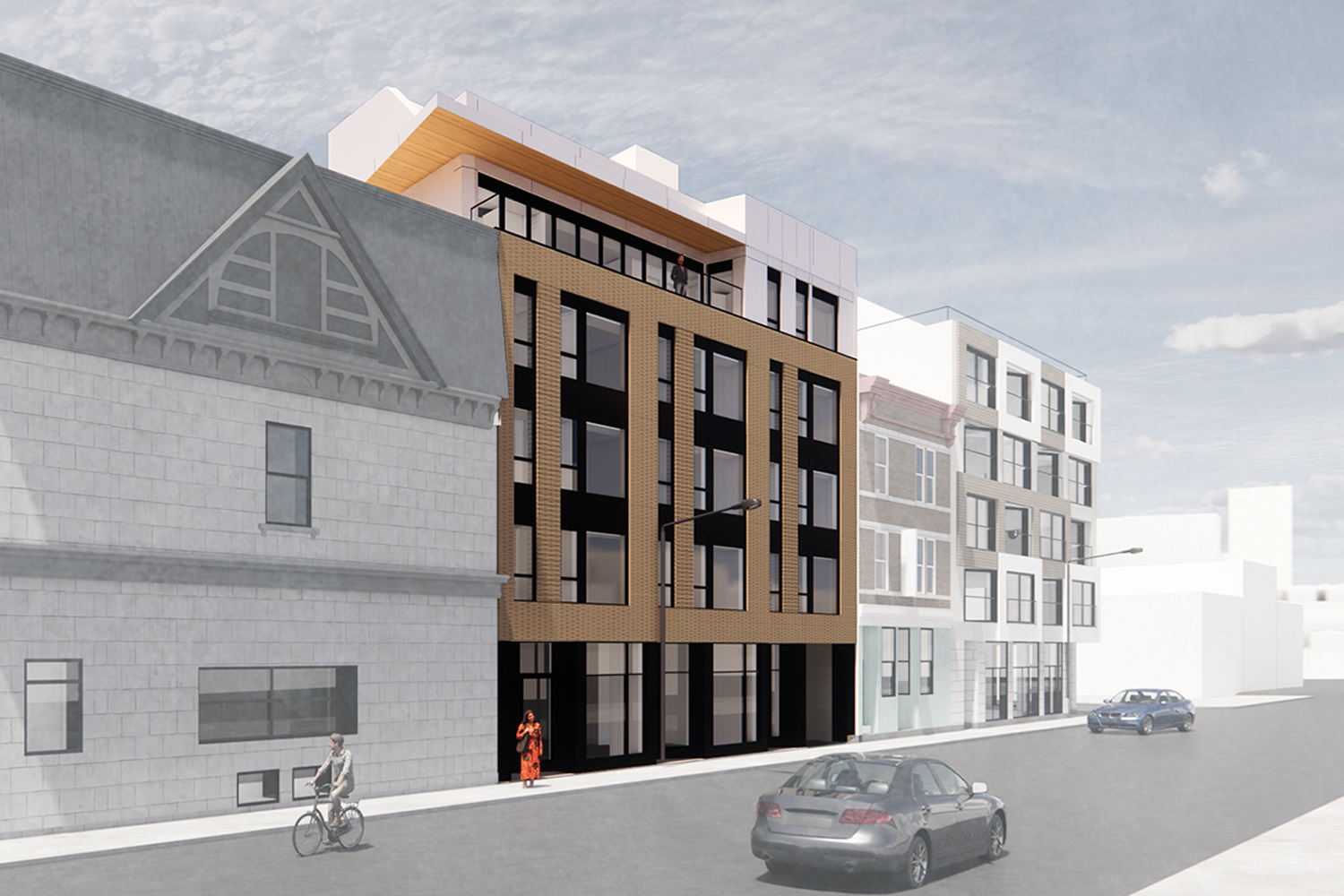
Ontario
Multi-family Residential

Cornerstone
Multi-family Residential
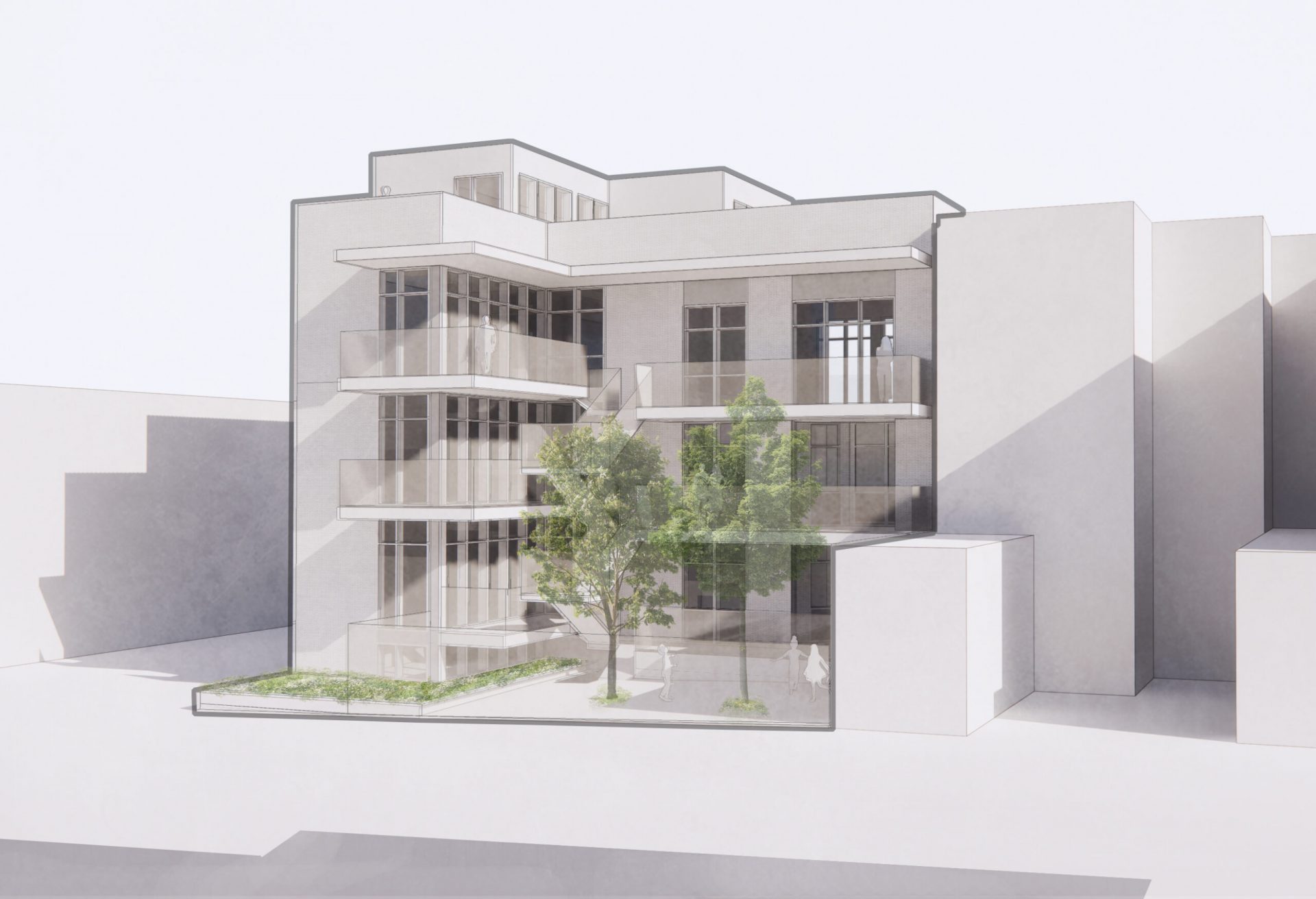
3+4
Multi-family Residential

Square Villa Maria
Multi-family Residential

Abondance Montreal
Multi-family Residential
