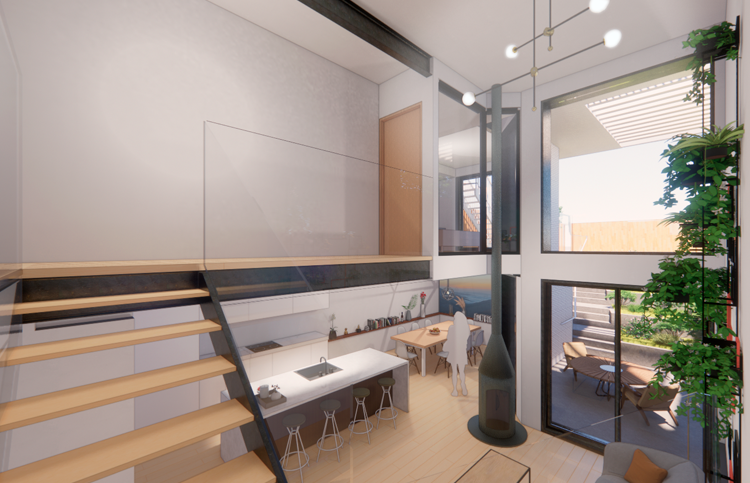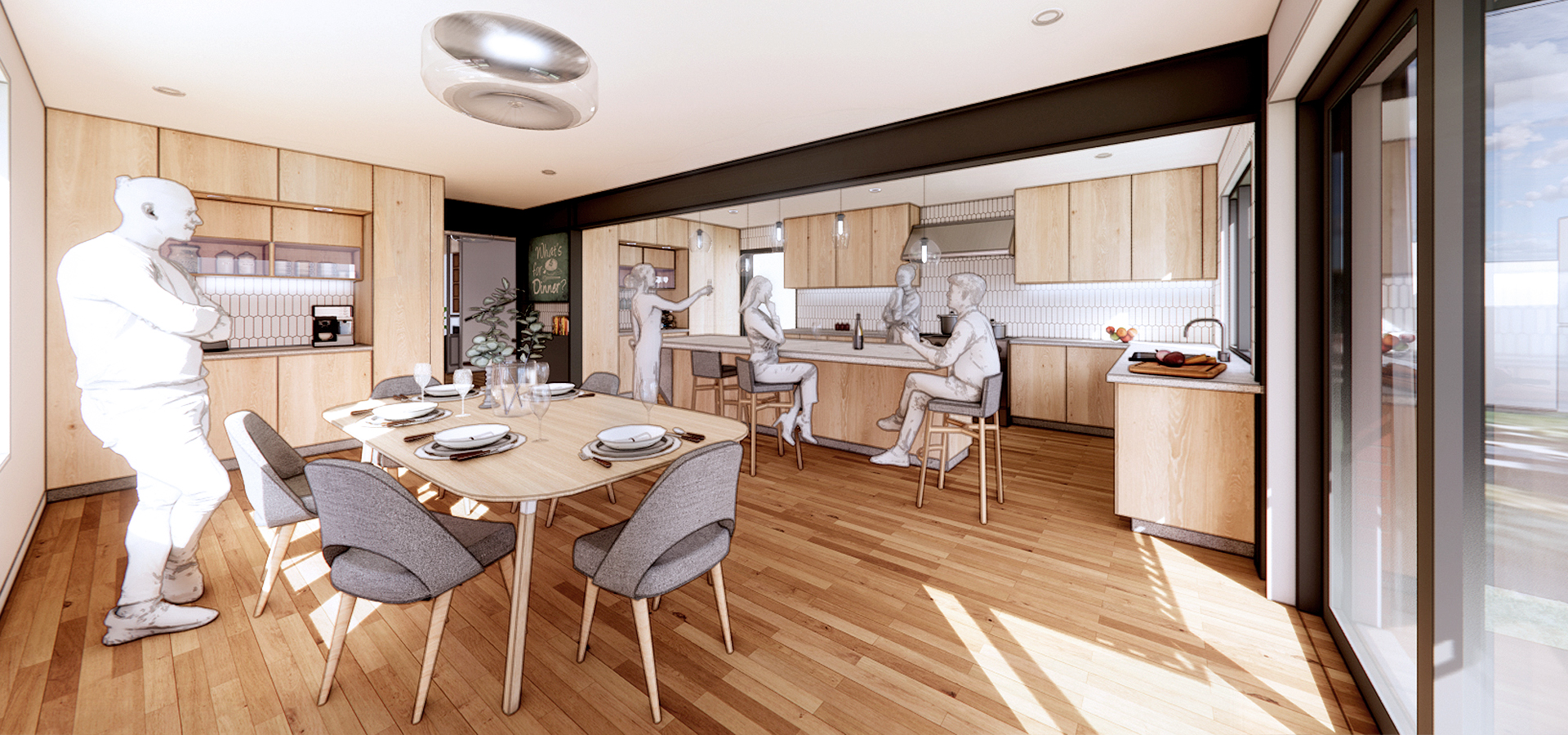Westmount H3Y W0W
Westmount H3Y WOW
Located west of Westmount, this 1960s house is a detached structure with no heritage value. The planned interventions, interior redesign, and construction of a front addition are designed to give the building a distinctive character and original appearance. Faced with the city’s restrictive construction and design requirements, several studies were conducted to meet Westmount’s integration objectives.
Several scenarios introduce zinc cladding as a finish for the various proposed additions, echoing the existing curved wall section with its light wood plank cladding. Taking the city’s requirement to build the new envelope walls with two rows of masonry as an opportunity, our proposal embraces the constraint and turns it into a strong feature of the addition, cladding it with Norman-format brick laid vertically, rather than having to install zinc cladding over the mandatory masonry in all cases. This gesture, which breaks with the existing red brick laid horizontally, is reinforced by the choice of a light beige color that stands out from the original masonry.
This addition provides the living room with a large bay window and an increased floor area that lends itself to several functional and user-friendly furniture arrangements. Upstairs, the addition enlarges the two front bedrooms, naturally creating a space suitable for large windows above an office area or built-in bench seating.
The front landscaping has been completely redesigned to remedy the combination of poor construction and substandard materials. The renovation of the outdoor space incorporates landscaping that highlights the important variations in levels due to the basement garage, by creating terraced flower beds and separating the staircase leading to the basement entrance from the driveway ramp with a planted area. The main side entrance, which is discreet and not visible from the street, regains its importance through the creation of a wide, planted passageway with large steps leading up to the door. The canopy has also been rebuilt to reflect the clean, simple lines of the main building.
All the windows and doors have been replaced, and new patio doors at the rear create a visual and physical link where the original house offered no view or access to the backyard. The kitchen and dining room are now combined in an open space, taking advantage of the new views and access to the garden via a new terrace and other landscaping features dotted around the optimized circulation areas in this courtyard, which has a large difference in level between the ground floor and the swimming pool at the bottom of the property.
Construction 2025
Architecture : Studio MMA
Structure : Solidia Experts-Conseil
Arcthitecture de paysage: Richard Belisle
Design intérieur: M Studio Design
Entrepreneur général : Les Bros Construction
-
Westmount H3Y W0W
-
-
Read the info
Return to Projects
Projects of the same category

Twin Peaks
Additions + Renovations

Maison des Tavaillons
Additions + Renovations

HOP!
Additions + Renovations

House on a Hill
Additions + Renovations

DOWN IS UP
Additions + Renovations

Lantern
Additions + Renovations

Continuum
Additions + Renovations

Chalet Maskinongé
Additions + Renovations

Racine
Additions + Renovations

View on the Lake
Additions + Renovations

Translation
Additions + Renovations

4Rooms
Additions + Renovations

Biseau
Additions + Renovations

Strata
Additions + Renovations

Rubik House
Additions + Renovations














