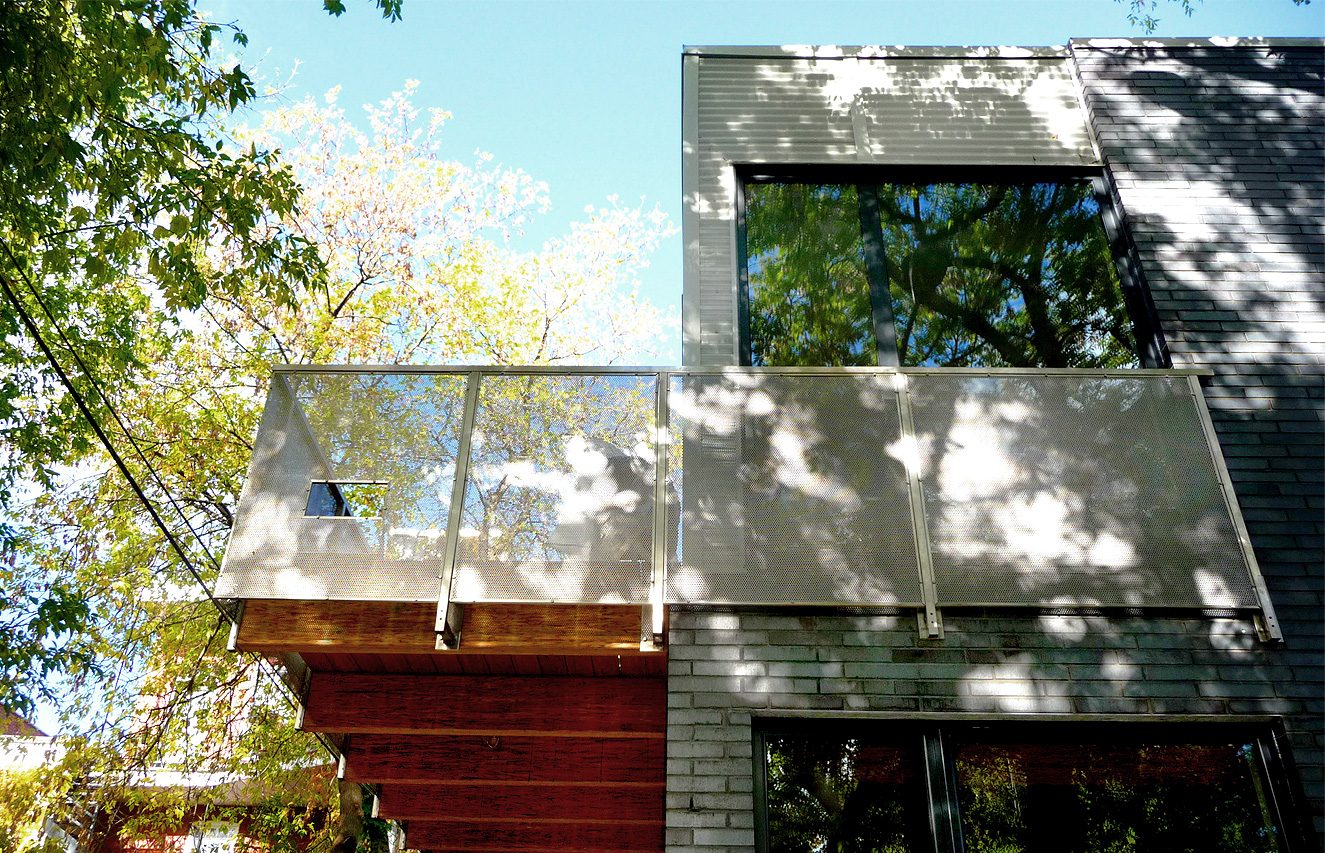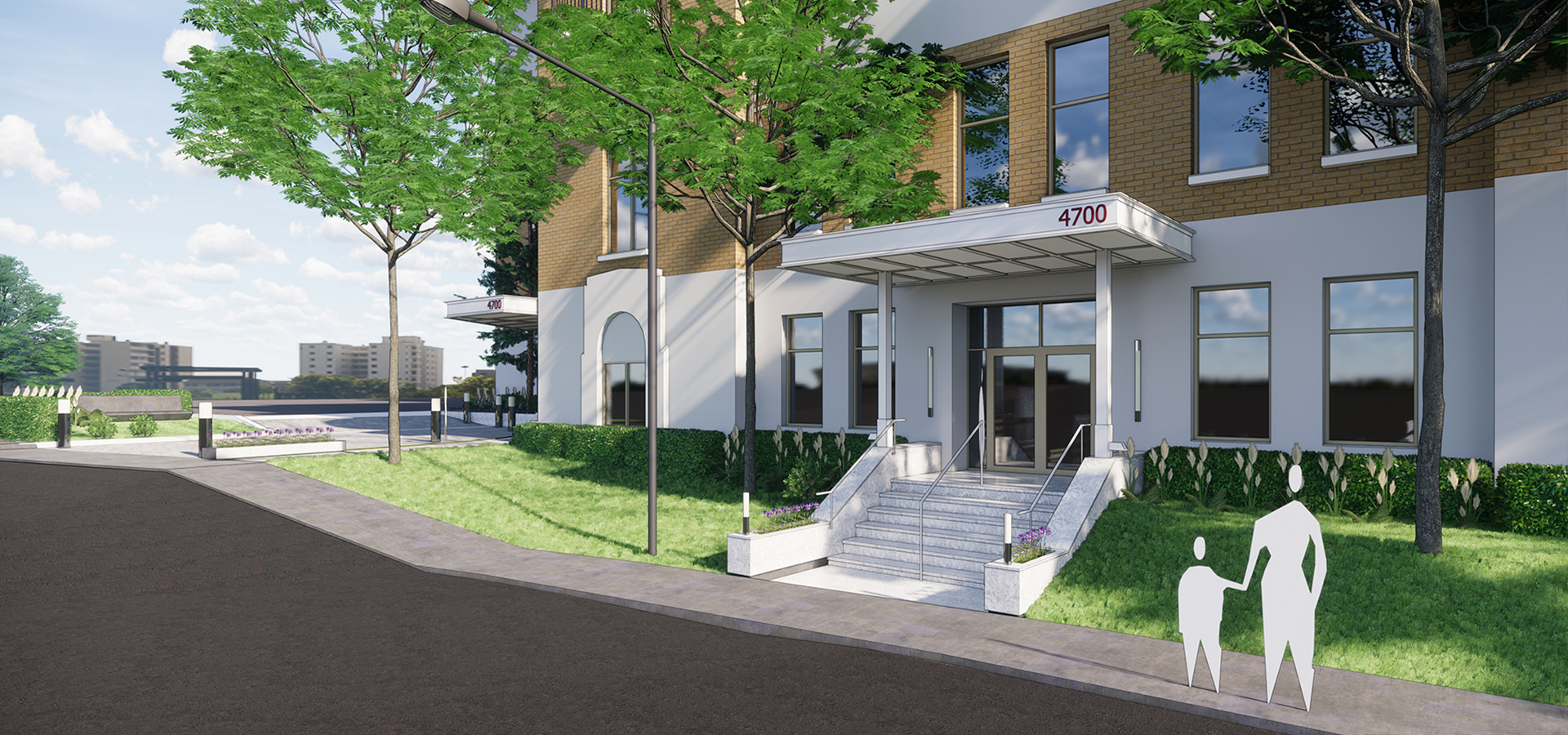POM Westmount
The POM project includes front terraces and entrances renovation for the condominiums of this renowned building in Westmount. The latter was built in 1930 and was hosting the first mechanized bakery in Canada : the POM Bakery. With a south european mission style, the building is characterized by a white base, a light colored brick main volume and a roof overhang rhythmed by the exposed soffit structure. Following the transformation of the factory into condominiums in 1986, the building has its main entrance in the middle of the volume and a side entrance adjoining a driveway.
The renovation of the entrances proposes a sensible integration to the original characteristics of the 1930’s building. The new entrances merge with the white base of the building through its white painted steel canopies and its light colored granite steps. The assembly details of the steel structures is a contemporary interpretation of the 30’s steel manufacturing methods. This project is being completed in collaboration with the engineers from EGP Group.
2019 Design
Architecture : Studio MMA
-
POM Westmount
-
-
Read the info
Return to Projects
Projects of the same category

VT/CHAMPLAIN LAKE
Archives
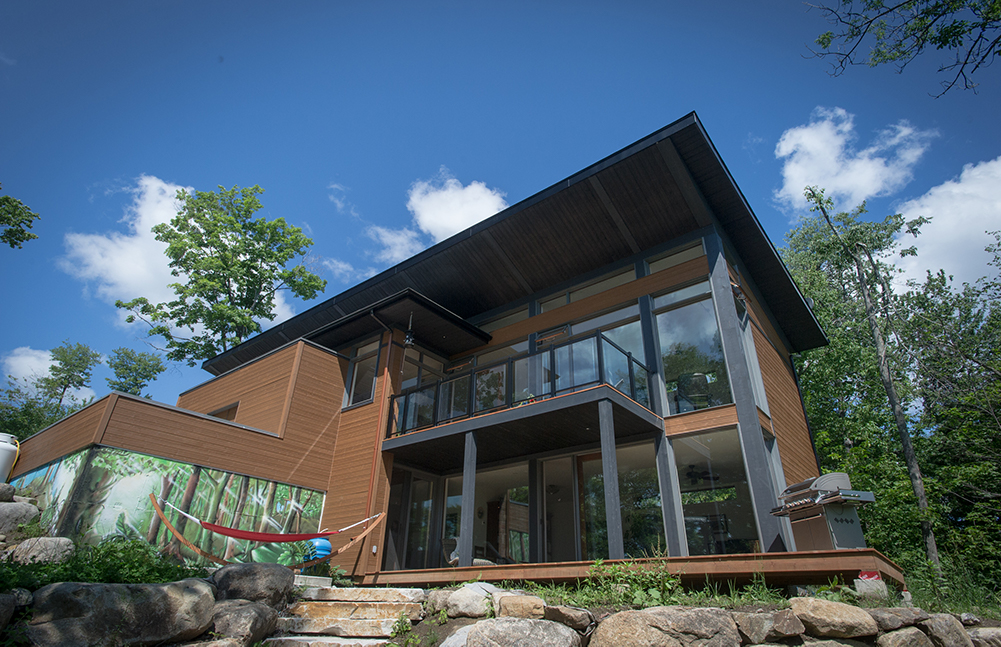
Sainte-Anne-des-Lacs House
Archives
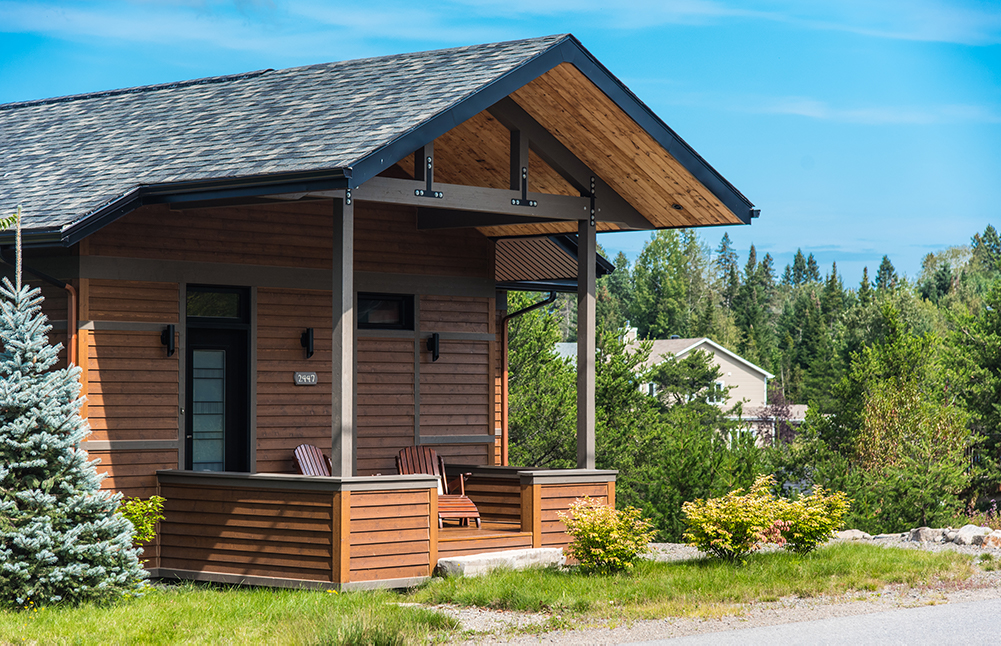
L’Entre-Lacs House
Archives

Shoeplex
Archives

Haut Perché
Archives

On Top
Archives
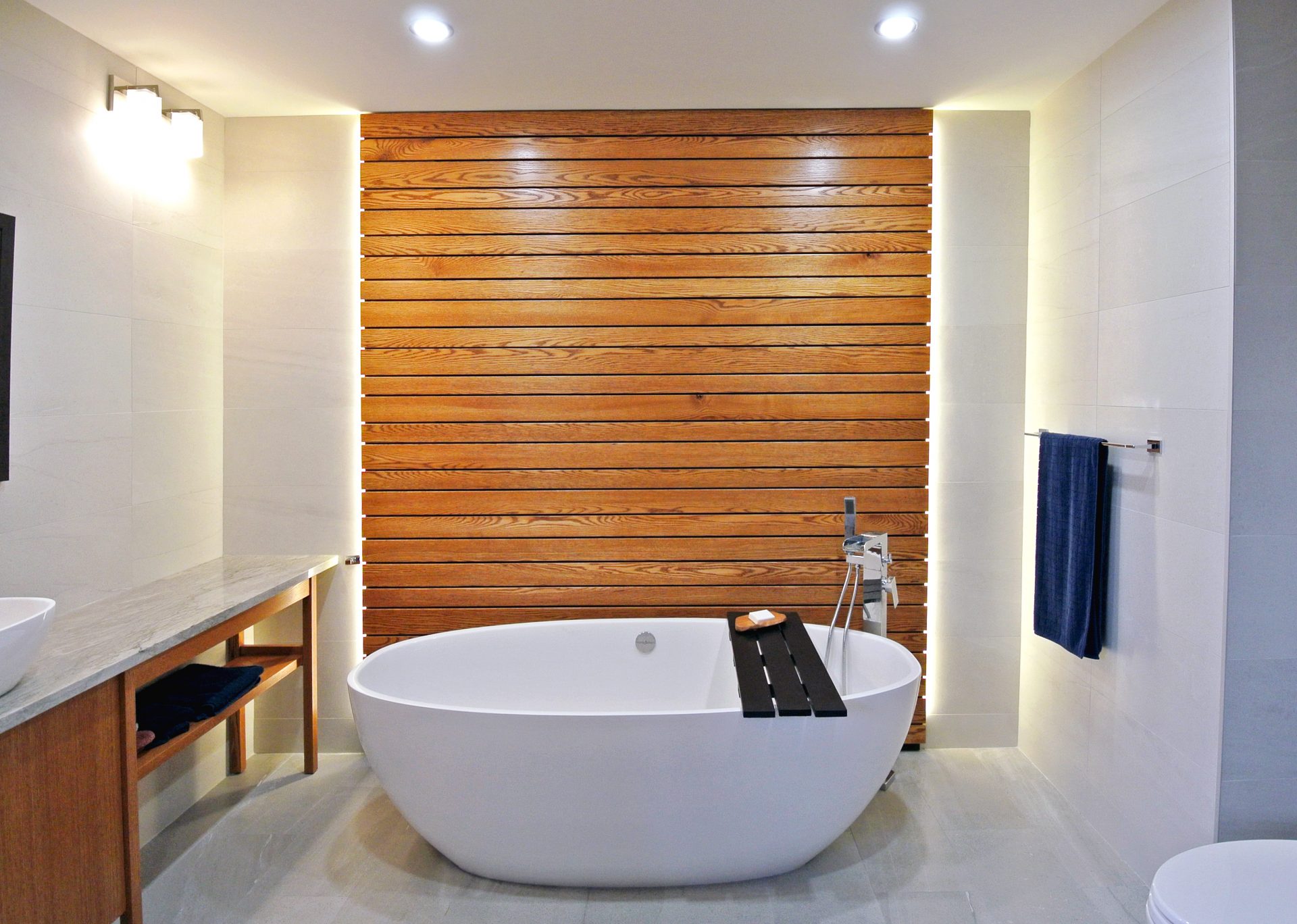
Balneo
Archives

Grand Angle
Archives
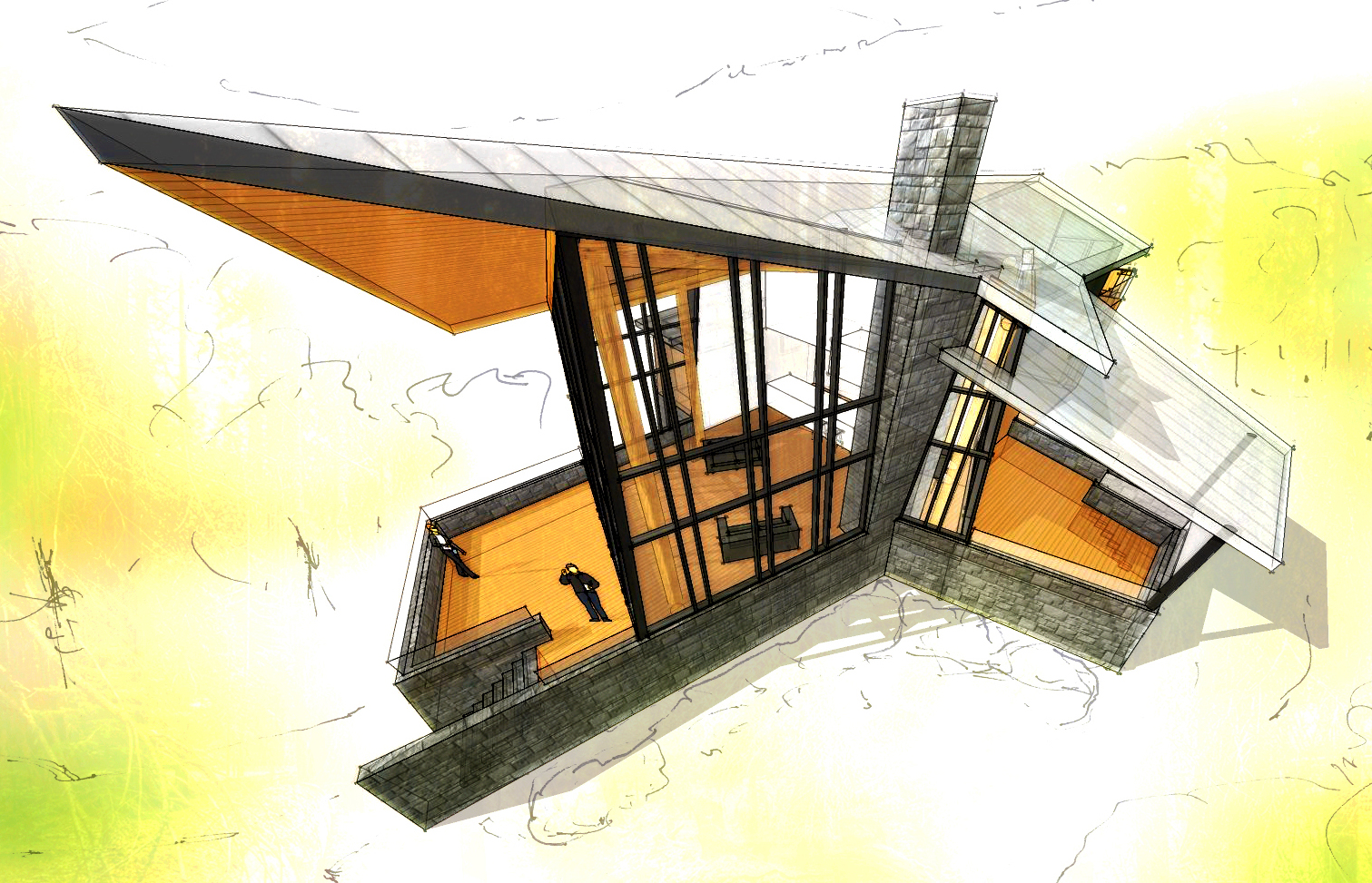
L’Escarpe
Archives

Cadre Noir
Archives

Strip Trip
Archives
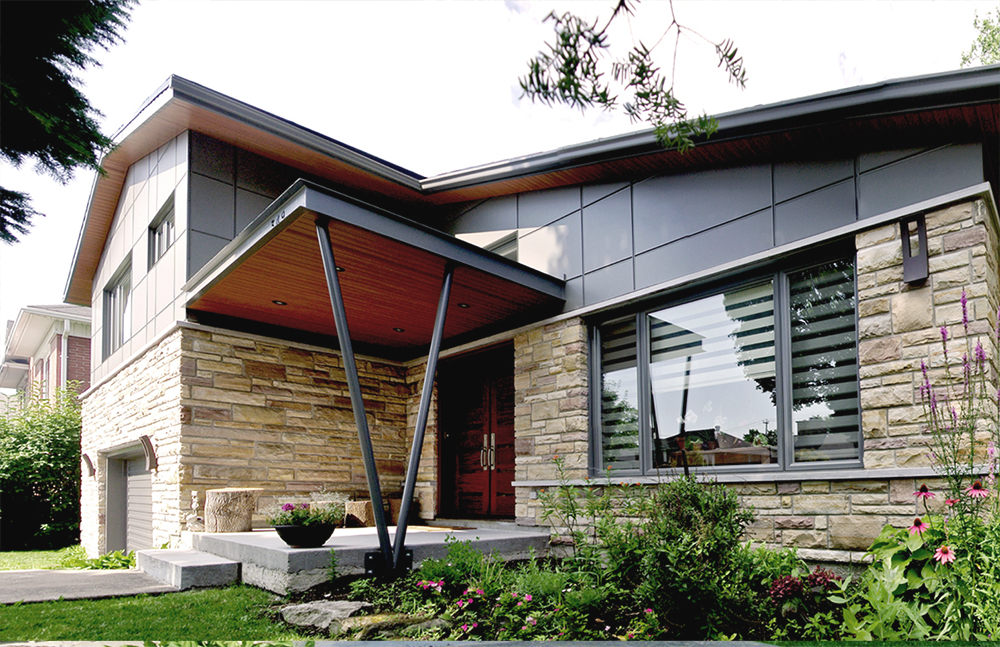
TMR Reboot
Archives

Second Jour
Archives

L’audacieux
Archives

Le Quai
Archives

La Cachette
Archives
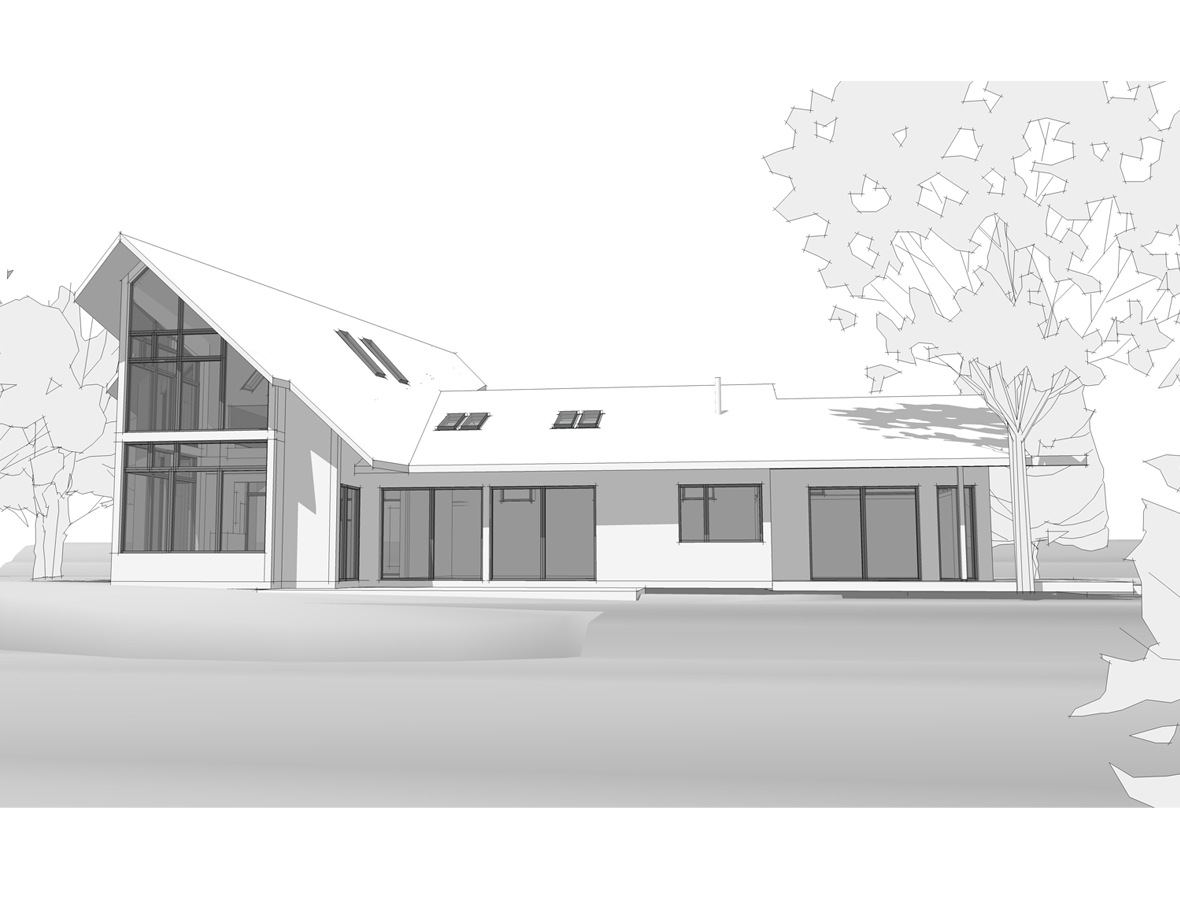
Maison Origami
Archives

Habitat for Humanity – St-Henri Duplex
Archives

Post 80
Archives

La lignée
Archives

Percée
Archives

Equilibre
Archives
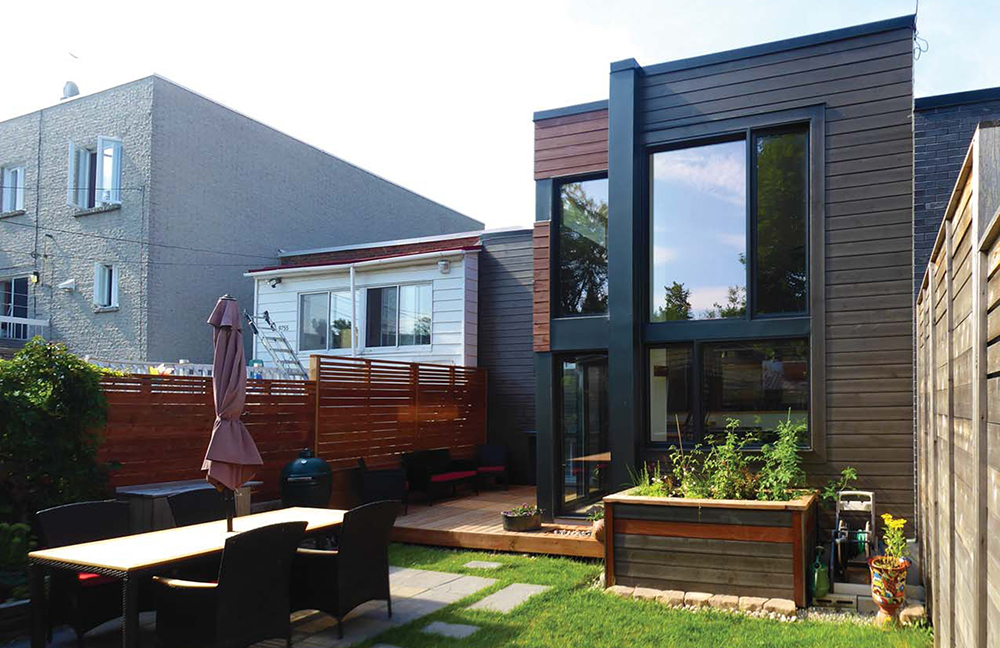
L’annexe
Archives

Accolade
Archives

Self sufficient housing competition
Archives
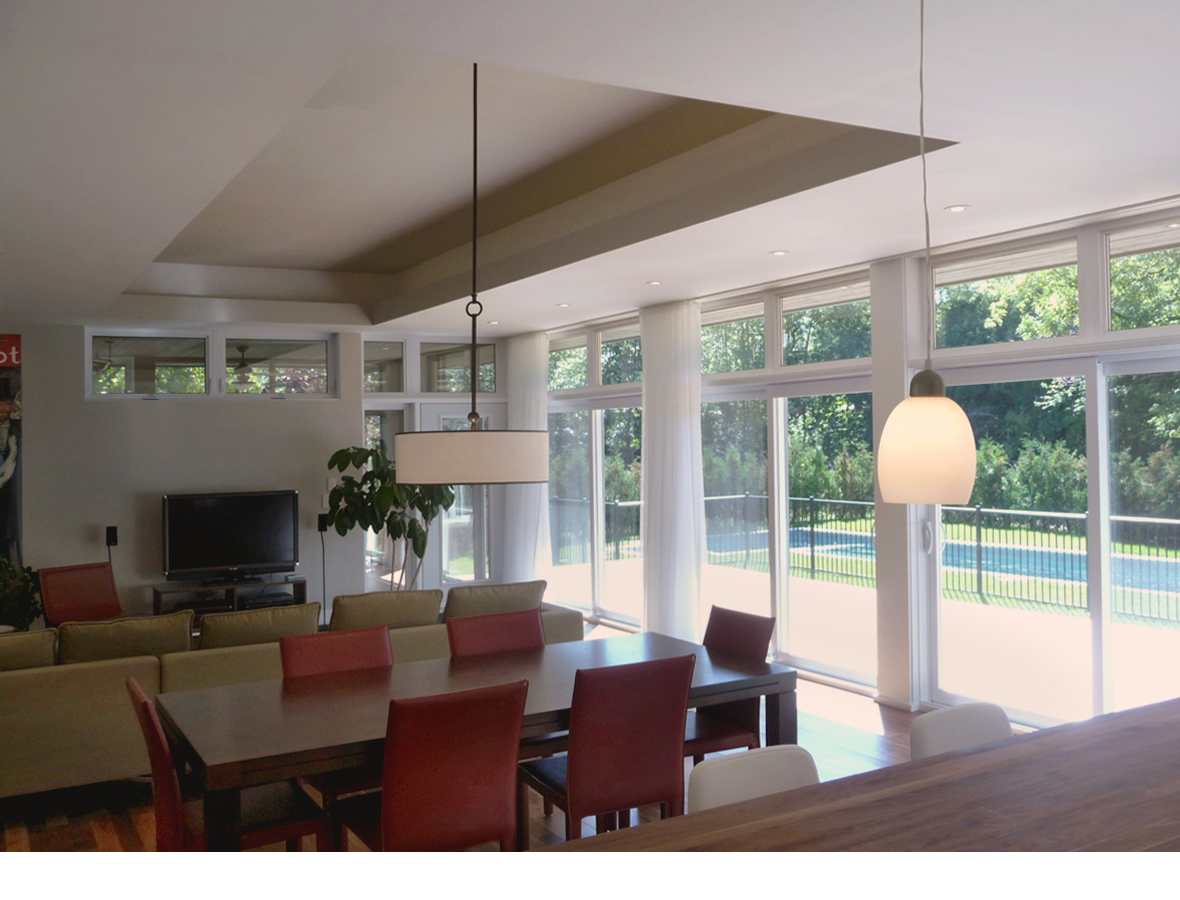
Chambly House
Archives

Steel life
Archives

New box
Archives
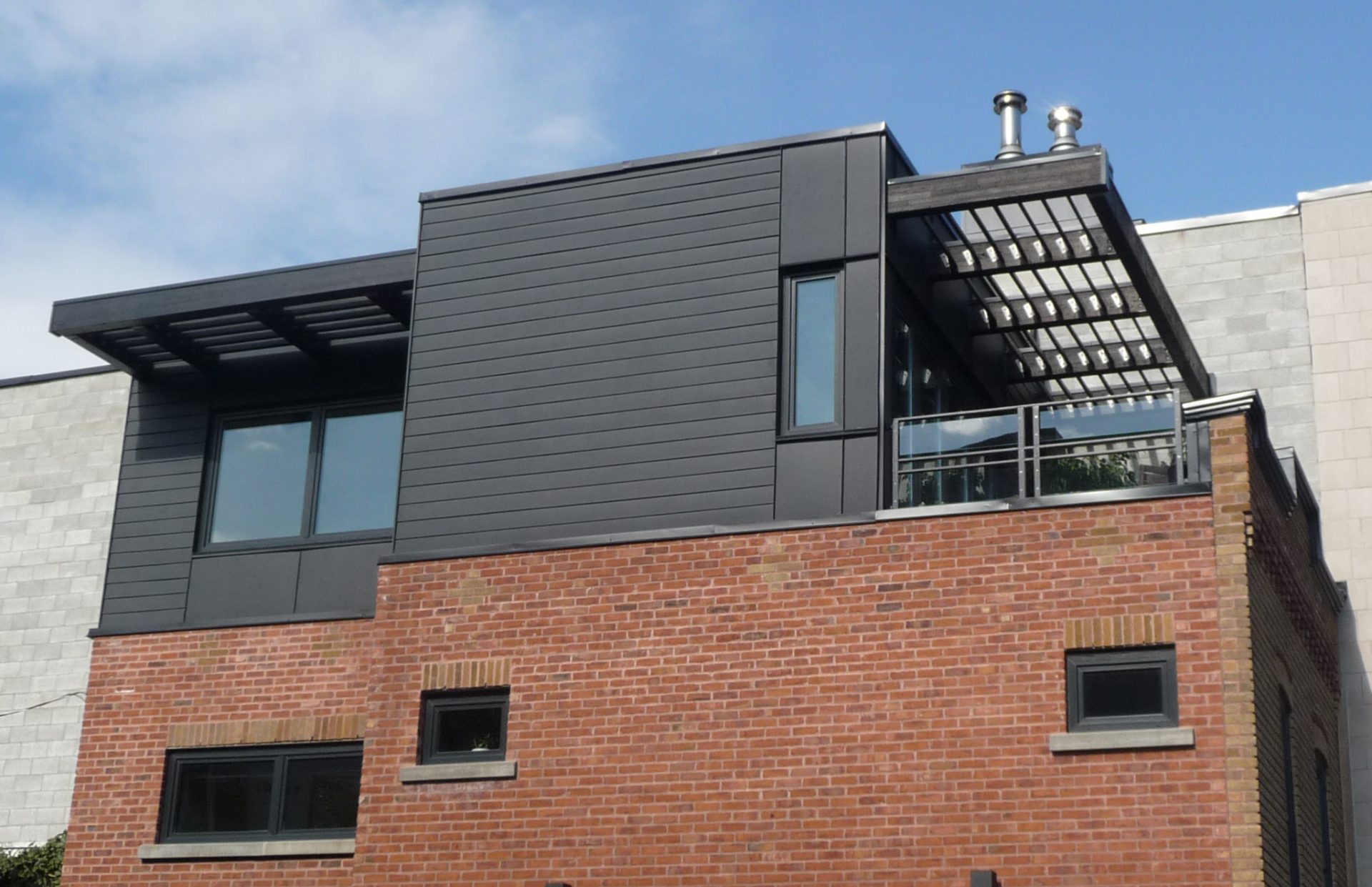
Lookout
Archives

Baie d’Urfé House
Archives

Clark
Archives
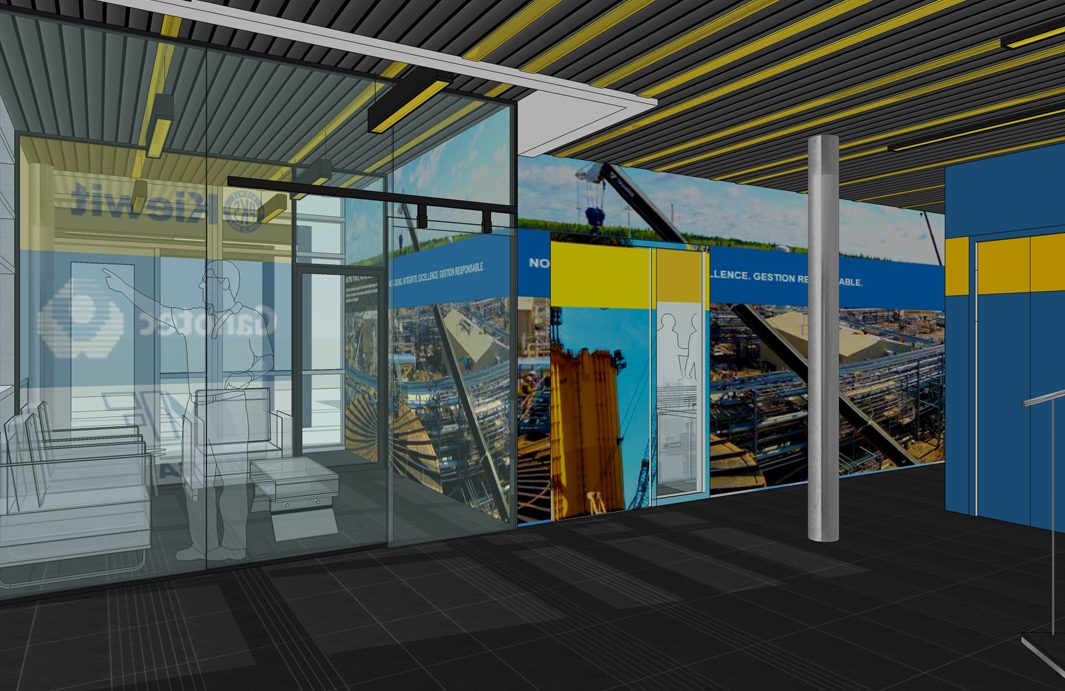
Ganotec – Offices
Archives
