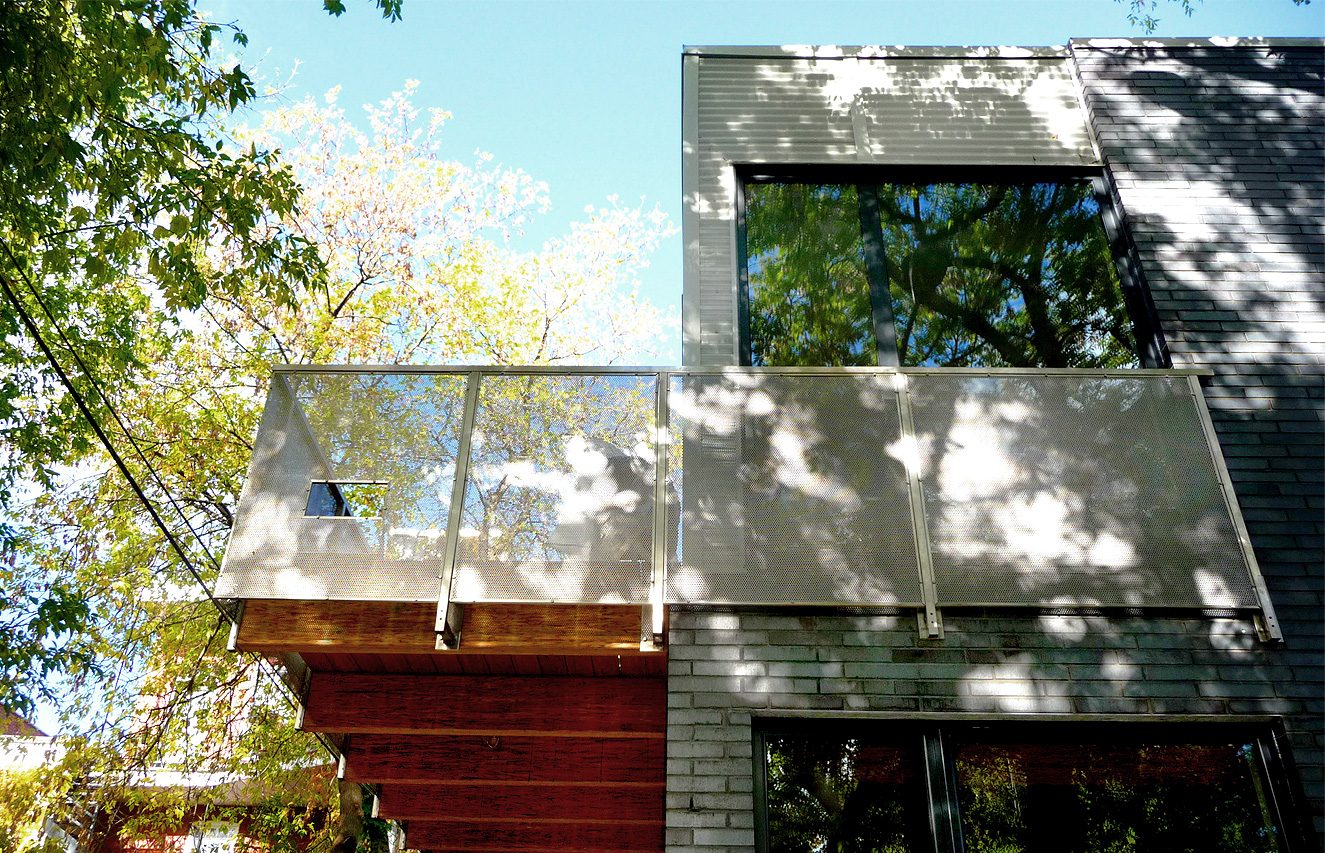Self sufficient housing competition
International competition finalist 2005
The ecological principles applied through the project dampen the climactic extremes which characterizes Montrealís seasons. Through form and material, the south wall acquires multiple properties. In order to protect dwelling spaces from a direct contact with exterior air conditions, the wall is double skinned. The latterís material composition is of concrete. The combination of form/matter acts simultaneously as air temperature tampon and heat absorber. The walls inner cavity acts as insulation. The walls top slope is favorable to a few ecological interventions. Solar panels are favorably angled to receive an important amount of light, thus providing a percentage of the energetic requirements of the building. The presence of the slope also alloys for water collection. Rain storms and melting snow are absorbed by the present vegetation on the roof. Through its soil the latter filters the gathered waters which are then directed by the slope to a water reservoir located in the upper part of the wall. Heat gathered from the thermal mass offered by the wallís mineral composition is transferred to the reservoir, in turn heating the water, saving a part of the costs of warm water. Protecting dwellings from direct summer south light exposure allows a better control of inside temperatures. Window sizes on the facade are modest in size opening. The latter are protected as well by a protruding concrete frame. The frame depth allows winter sunlight penetration which consequently participates to heating apartments. Modeled on the presented constraints, the wallís tectonic expression is one of material strengh only equaled by the challenging force elements unleash upon its surface.
-
Self sufficient housing competition
-
-
Read the info
Return to Projects
Projects of the same category

VT/CHAMPLAIN LAKE
Archives
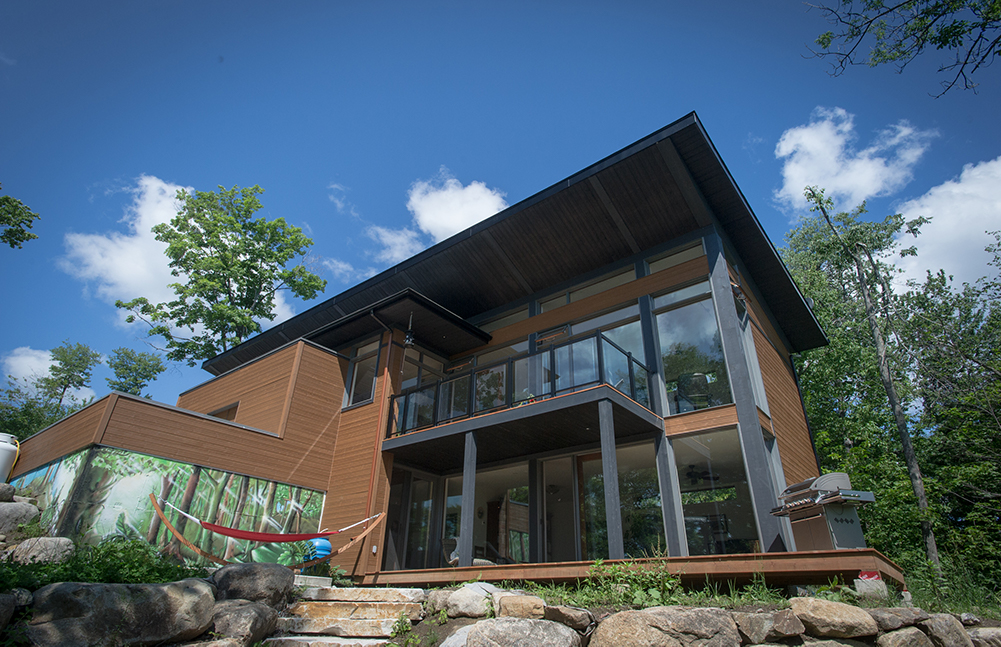
Sainte-Anne-des-Lacs House
Archives
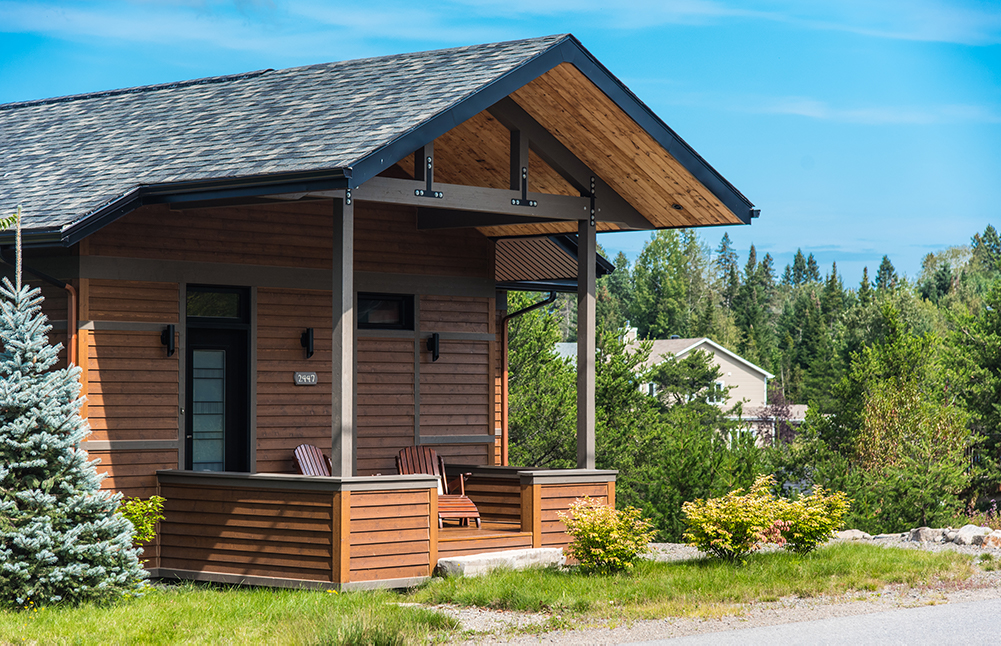
L’Entre-Lacs House
Archives

Shoeplex
Archives

Haut Perché
Archives

POM Westmount
Archives

On Top
Archives
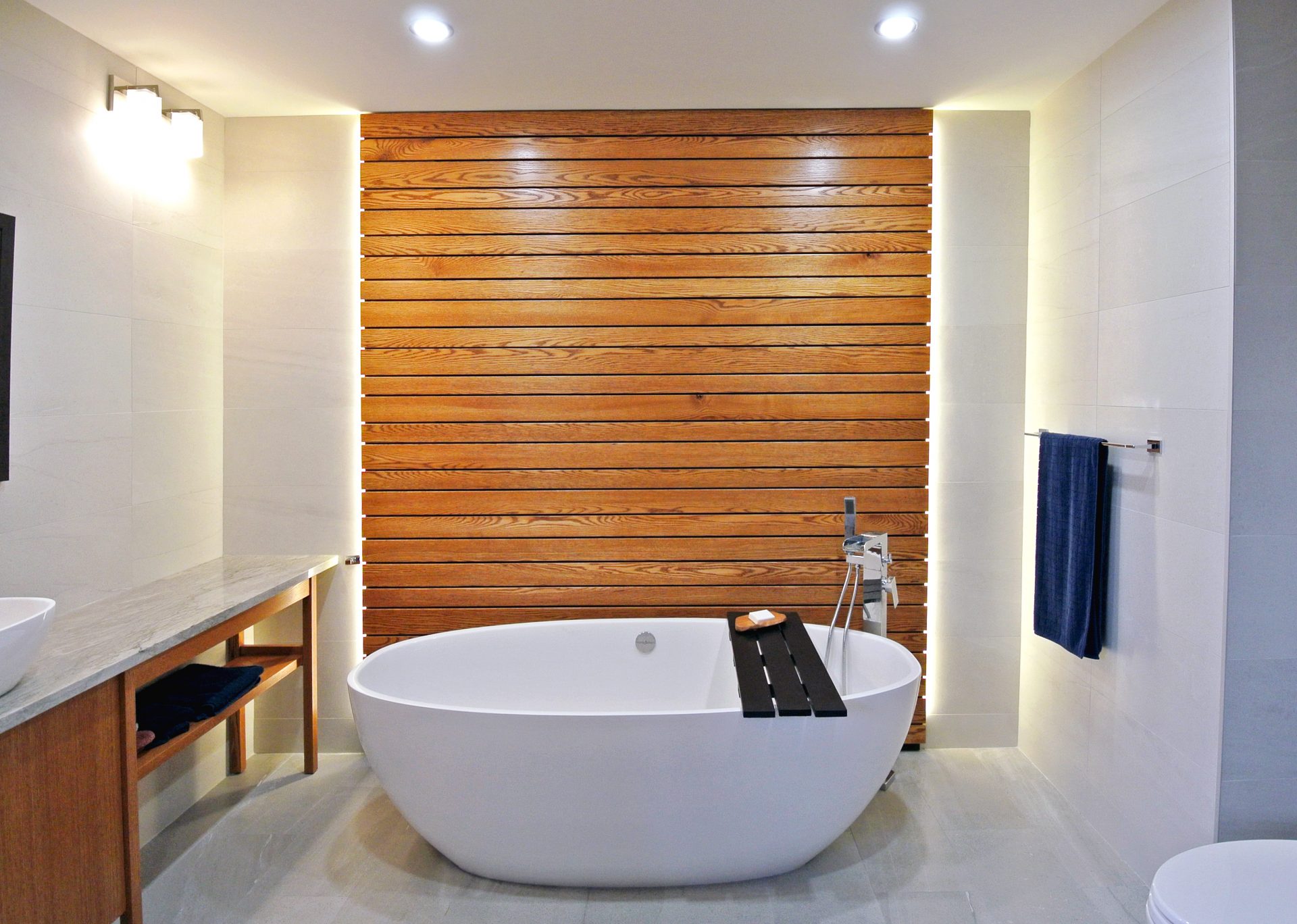
Balneo
Archives

Grand Angle
Archives
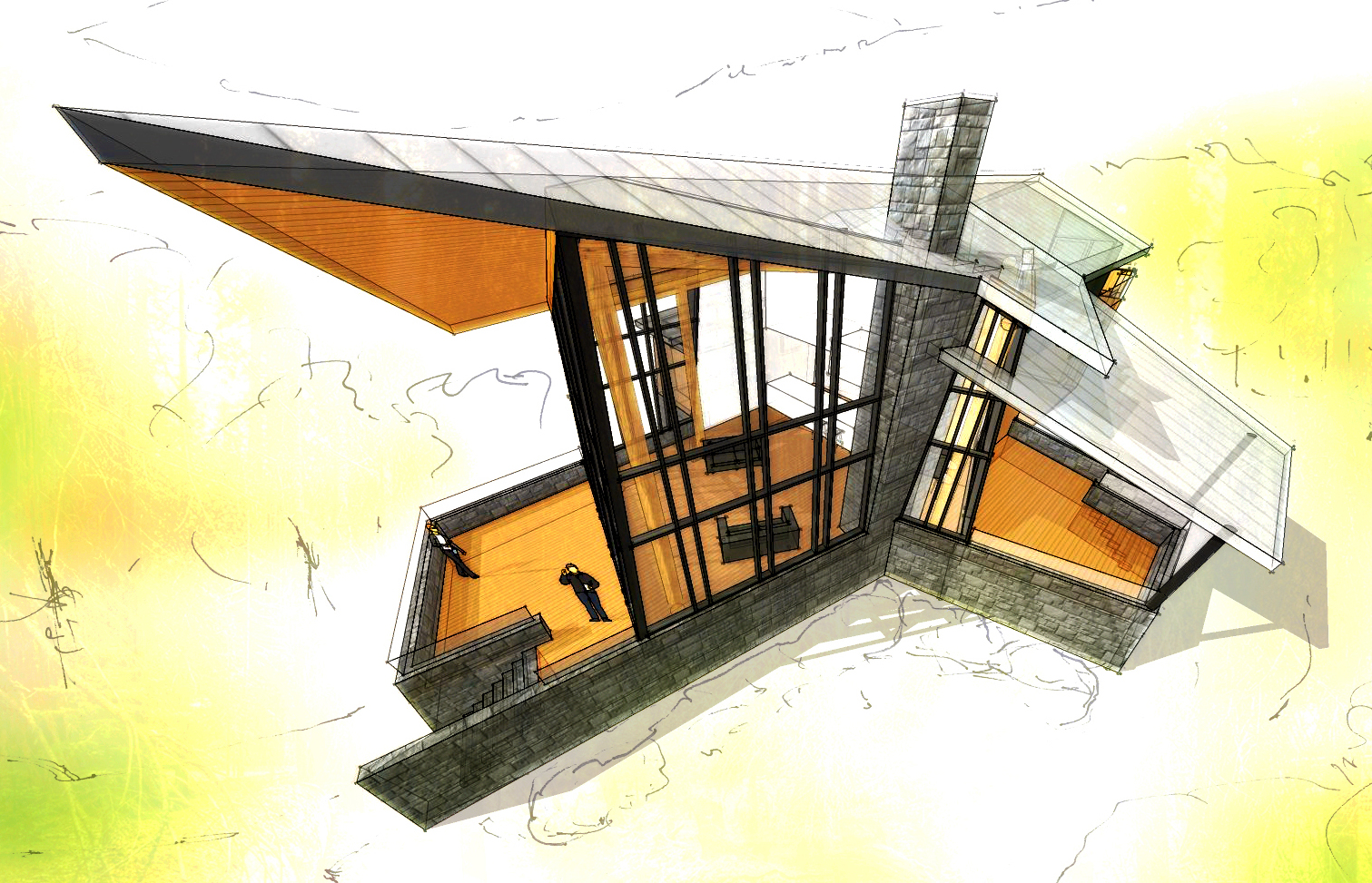
L’Escarpe
Archives

Cadre Noir
Archives

Strip Trip
Archives
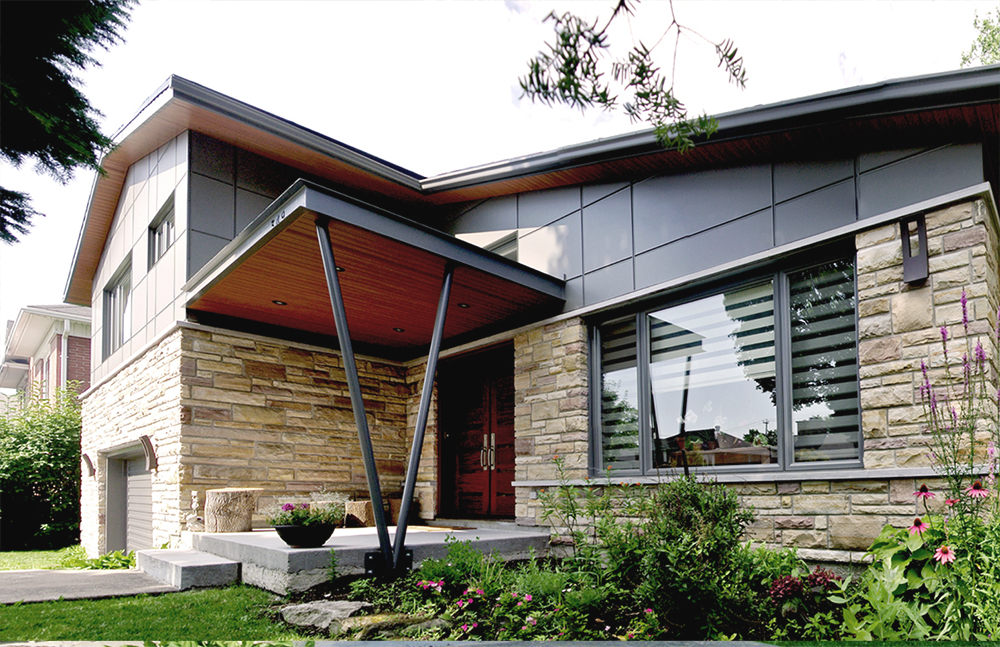
TMR Reboot
Archives

Second Jour
Archives

L’audacieux
Archives

Le Quai
Archives

La Cachette
Archives
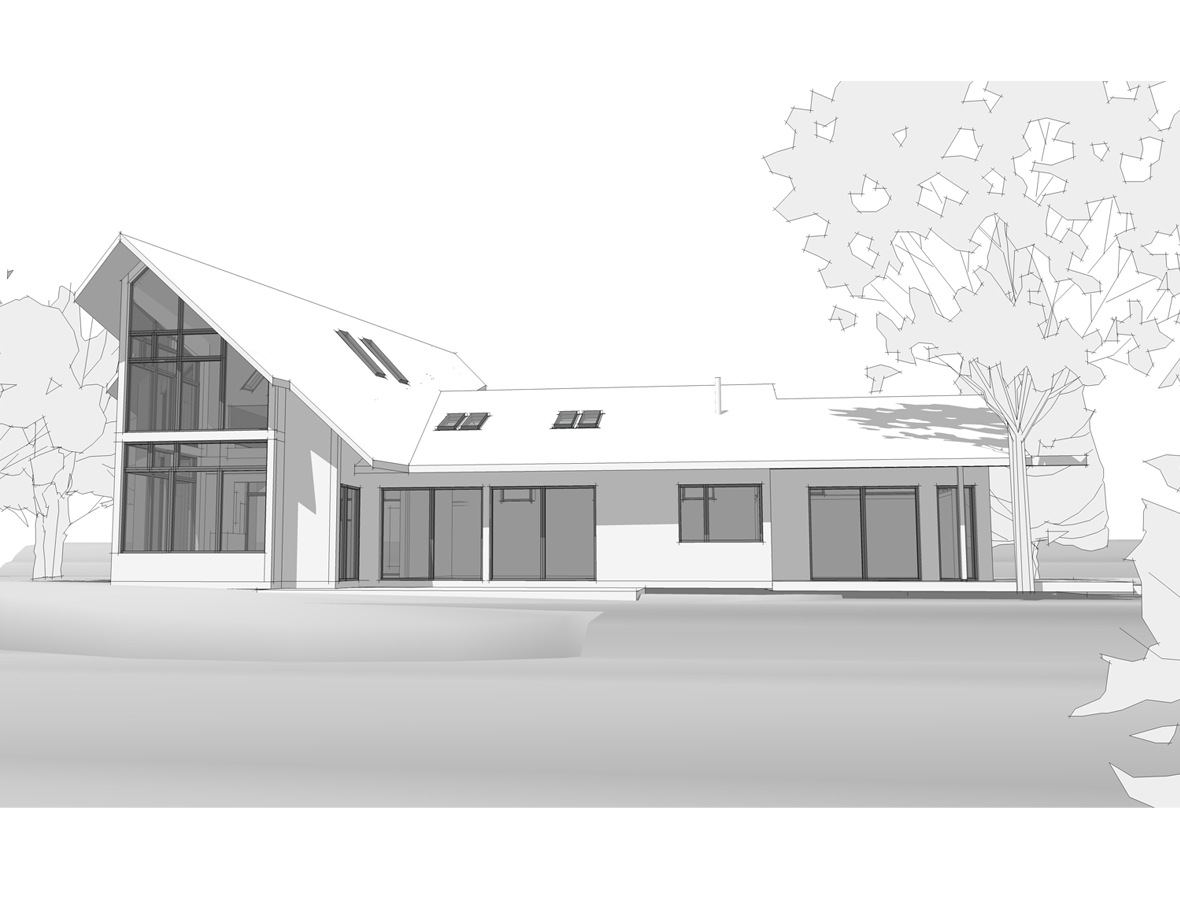
Maison Origami
Archives

Habitat for Humanity – St-Henri Duplex
Archives

Post 80
Archives

La lignée
Archives

Percée
Archives

Equilibre
Archives
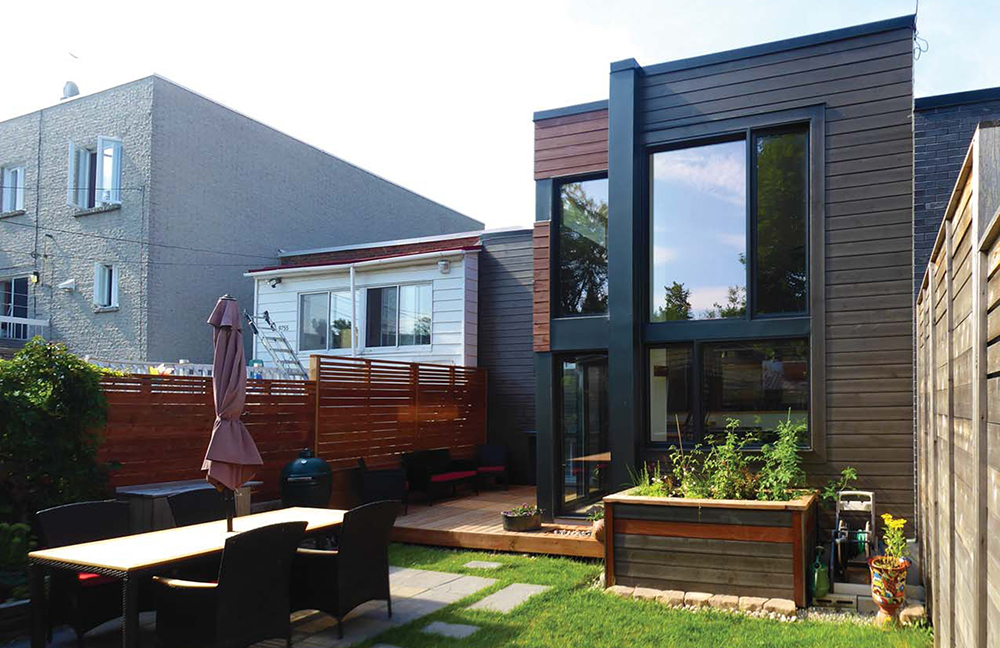
L’annexe
Archives

Accolade
Archives
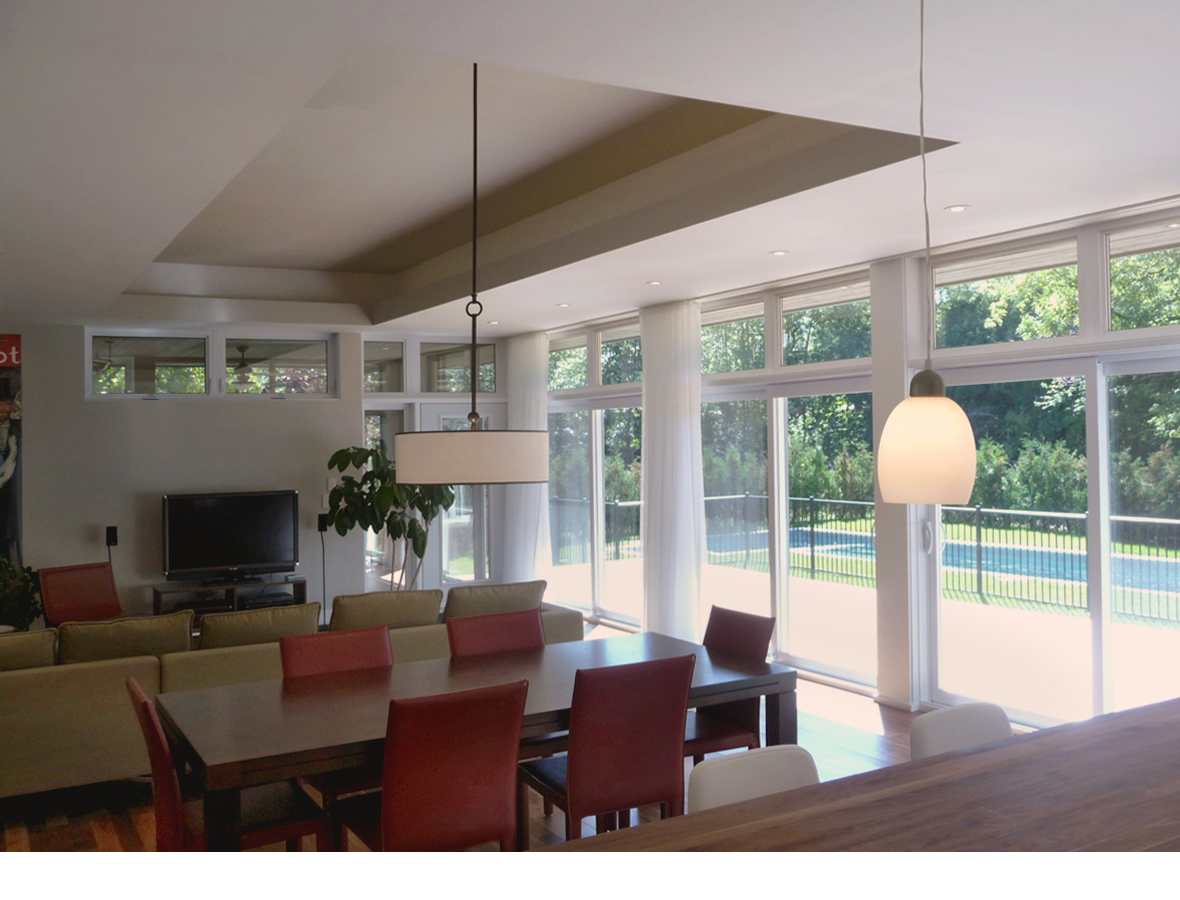
Chambly House
Archives

Steel life
Archives

New box
Archives
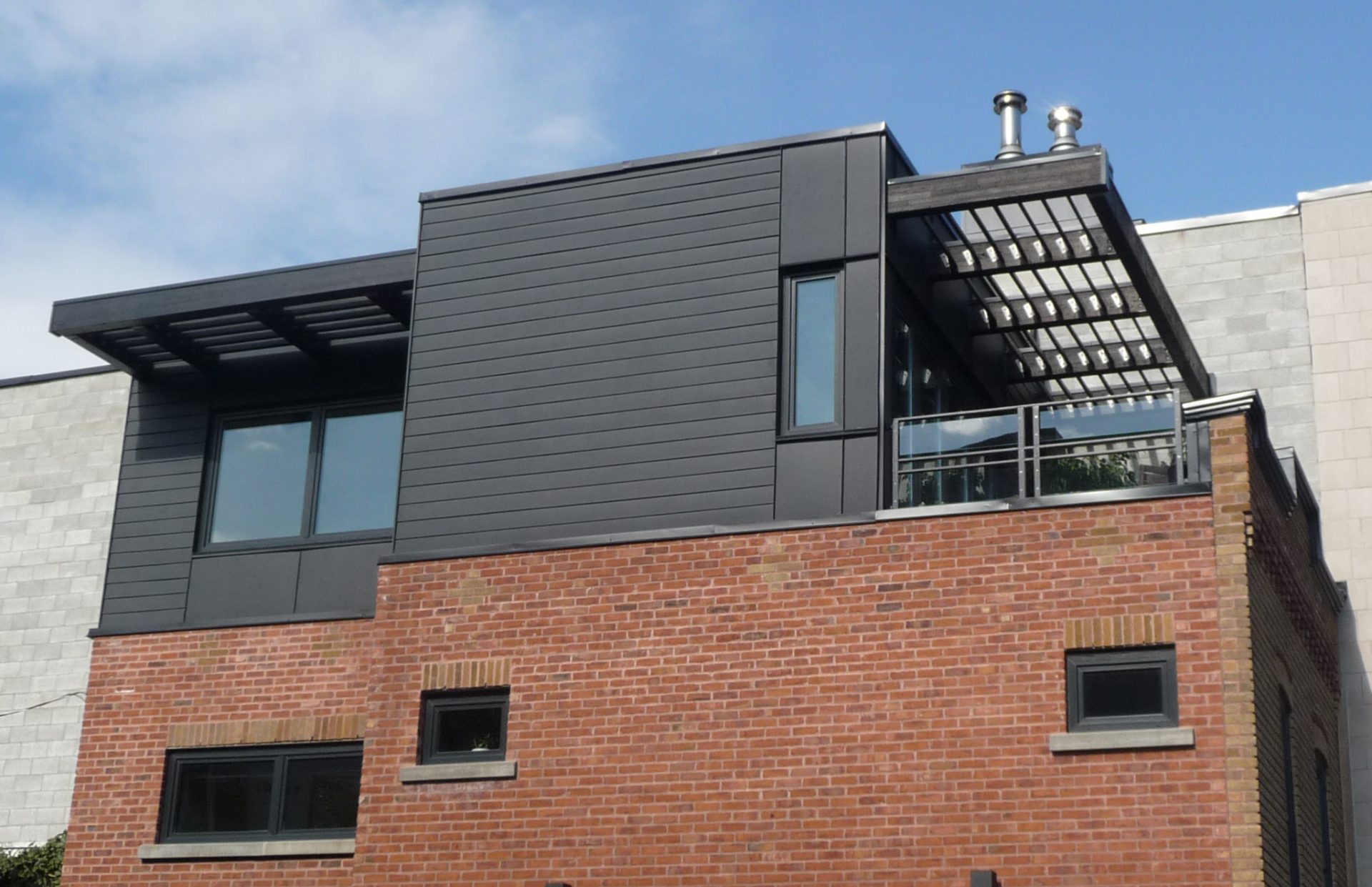
Lookout
Archives

Baie d’Urfé House
Archives

Clark
Archives
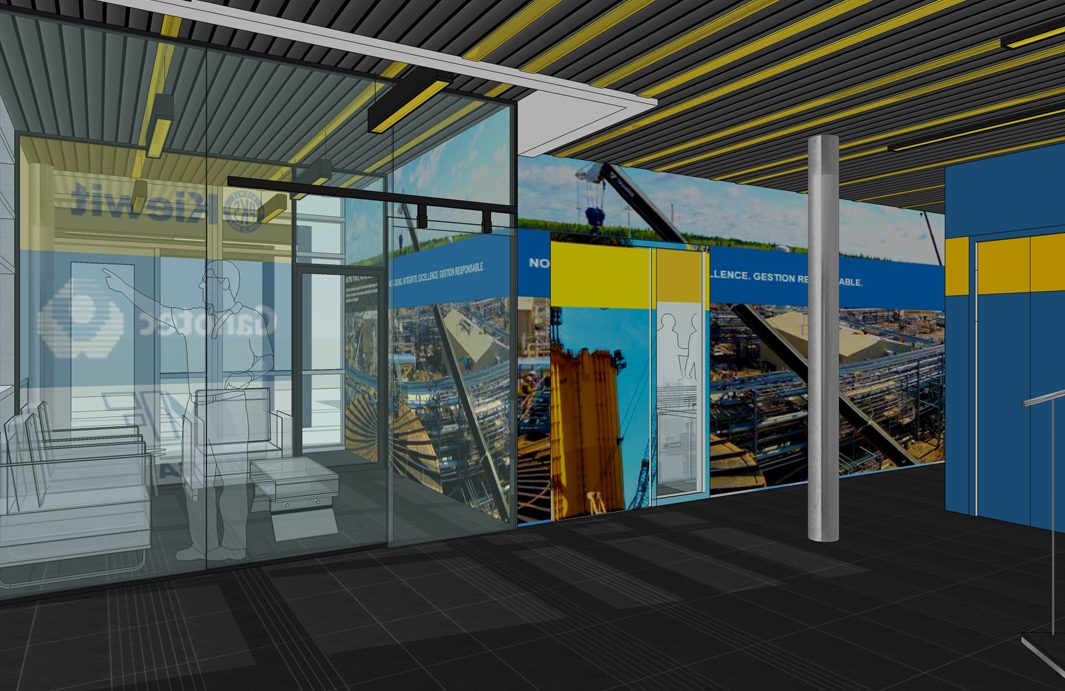
Ganotec – Offices
Archives
