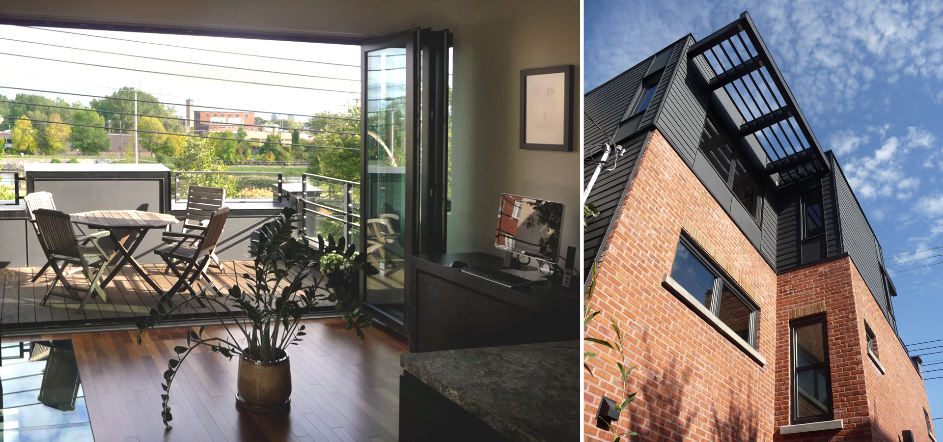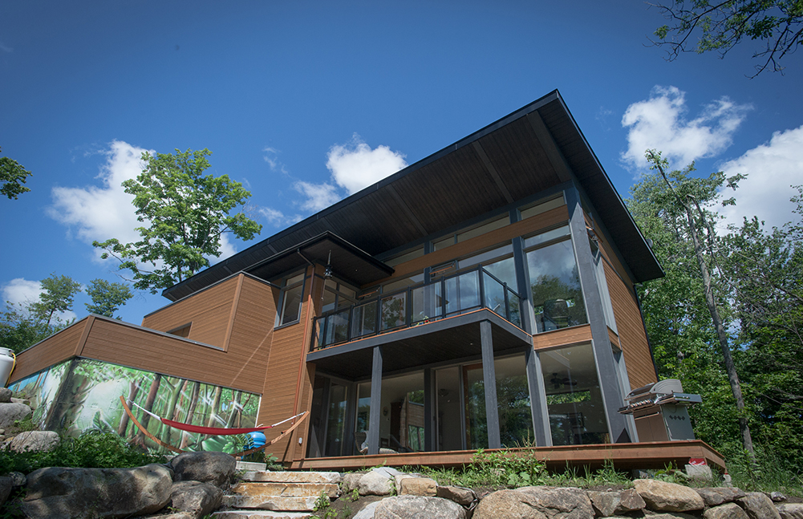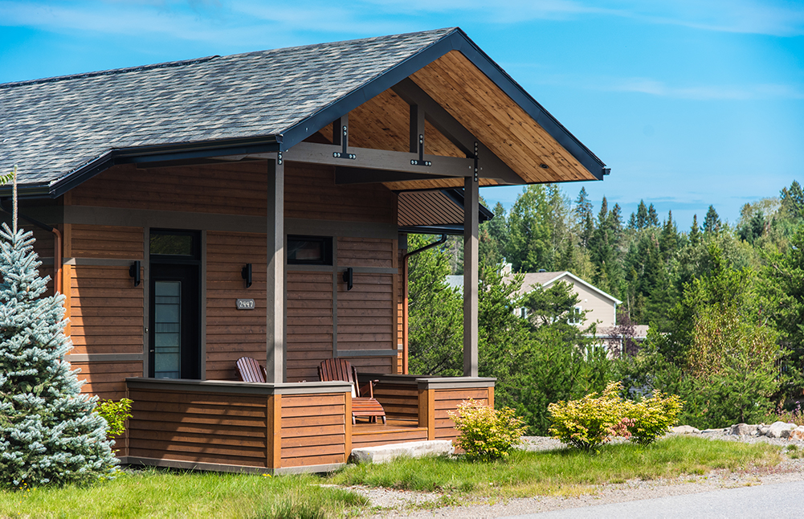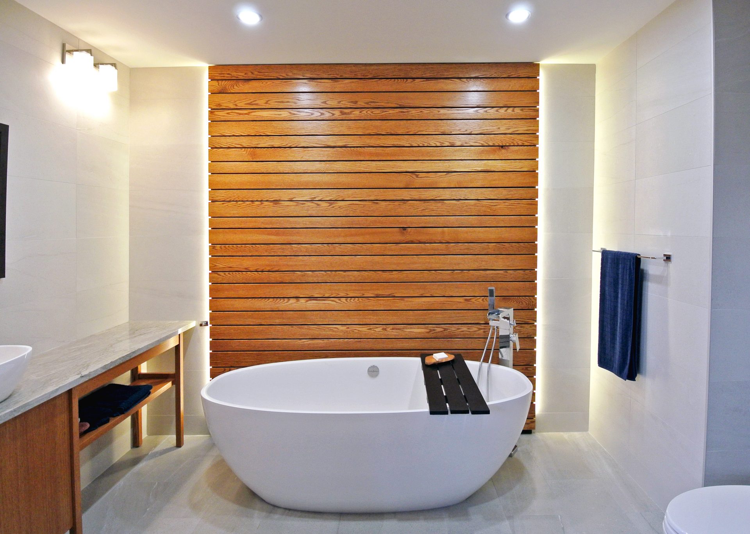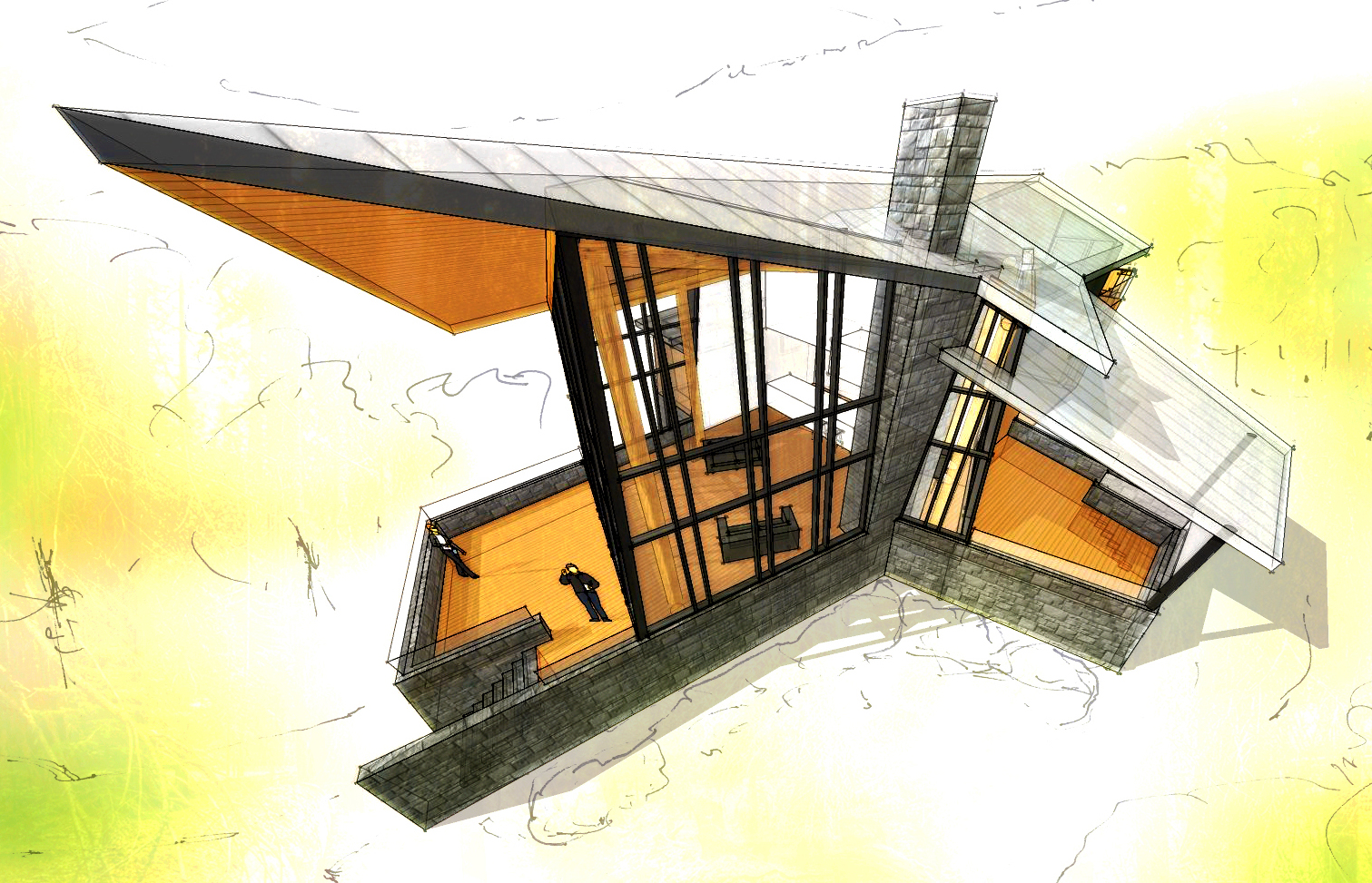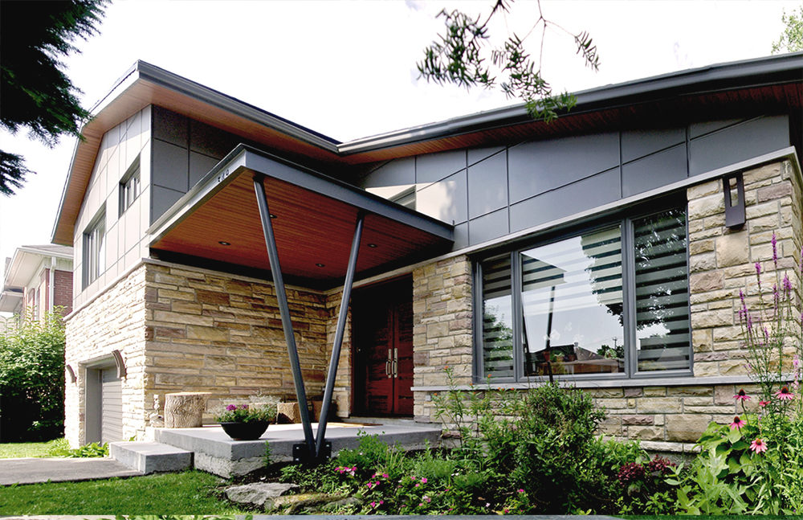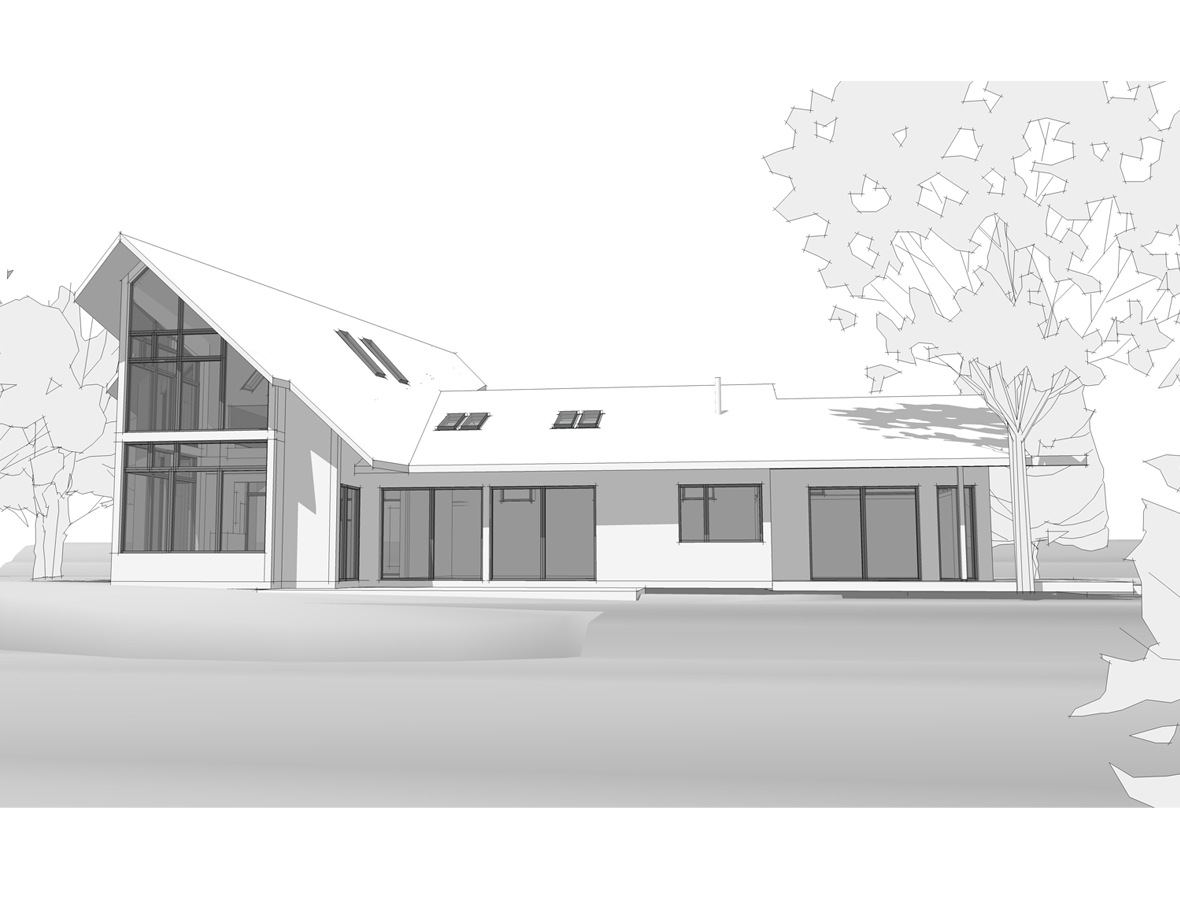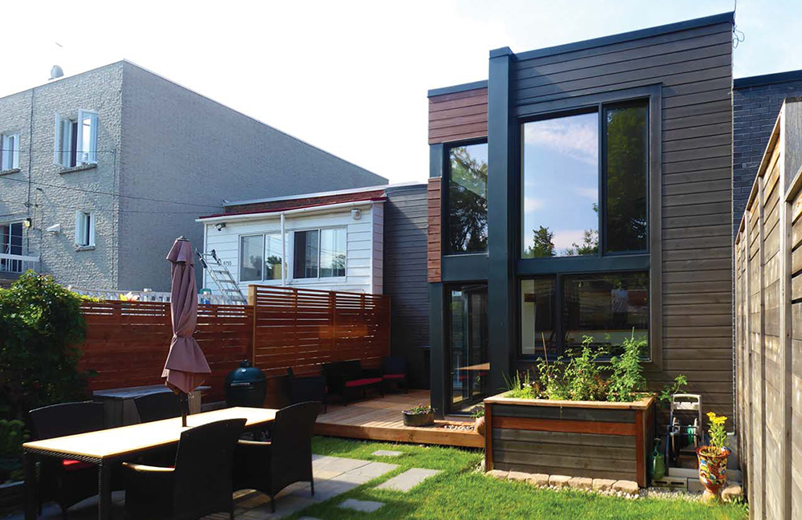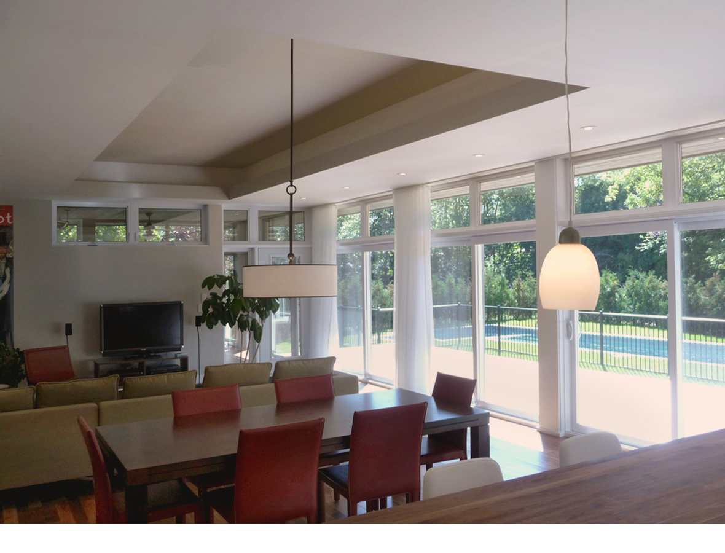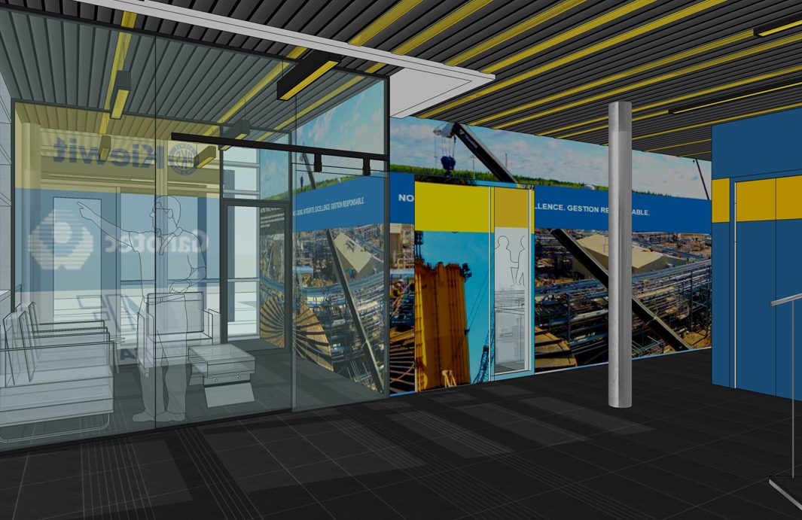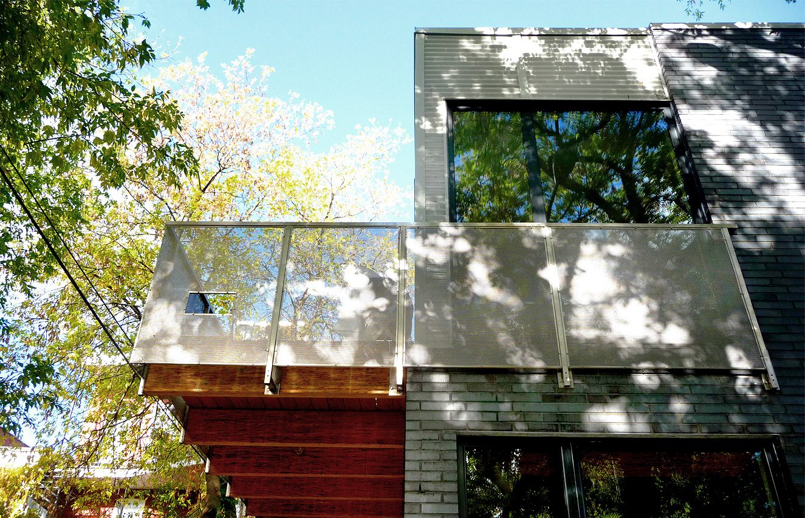Completed 2010
The existing 2 storey house was built in 1875 and is an architectural example of its era whose importance was diminished by the construction of a neighboring 3 storey condominium project. The addition of a mezzanine on the roof is intended in part to reestablish the house’s presence on the street. The addition marks a distinction with the original house through the use of exterior cladding materials whose smooth texture and charcoal colour contrasts with the red and yellow brick of the original. The mezzanine integrates a living room and a large terrace with a view of the Lachine Canal to the south. A 12 foot wide set of doors opening onto the terrace and integrated sunshades work well with the proportions of the existing house while adding functional and dynamic architectural elements to the house. A modern stair descends to the corridor of the second floor through a light well, which brings abundant natural light to a part of the house that was originally quite dark. This project was completed in collaboration with engineers Calculatec and with general contractor L’Entremise.
Awards & Distinction
Presse
“Domus mag”, Journal de Montréal – February 26th, 2011
“Découvrez les finalistes du concours Domus”, Journal de Montréal – February 19th, 2011


